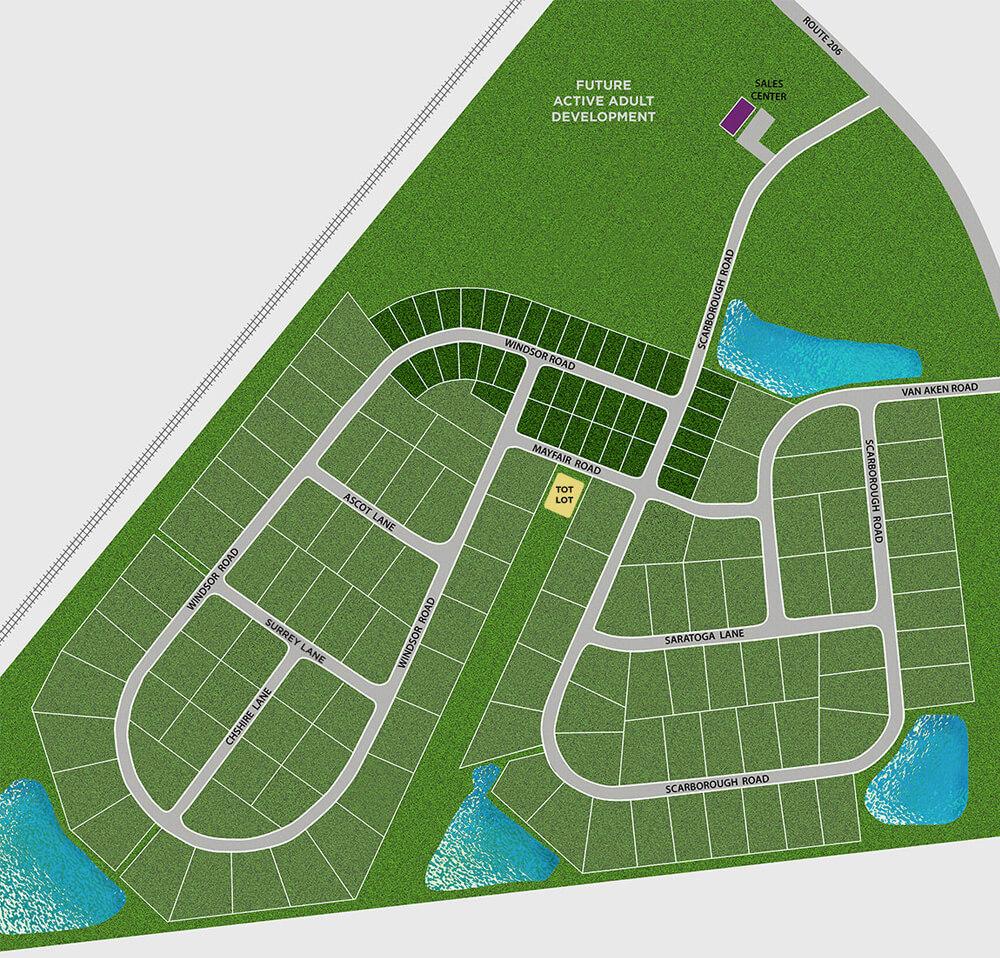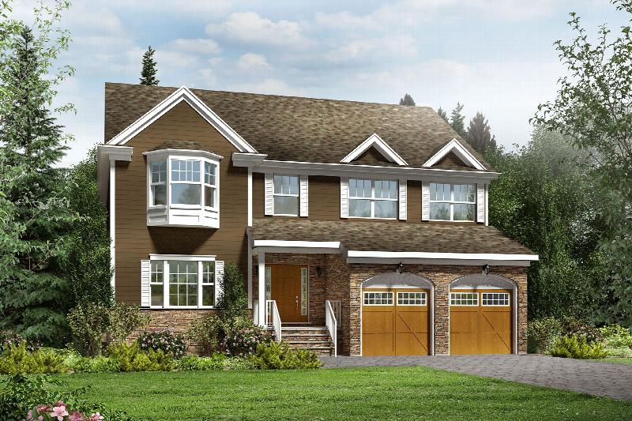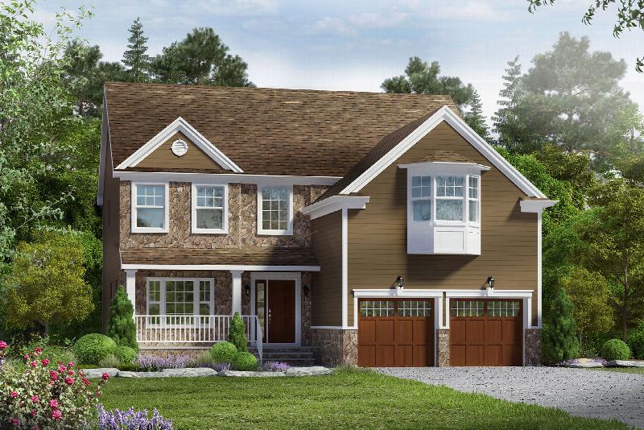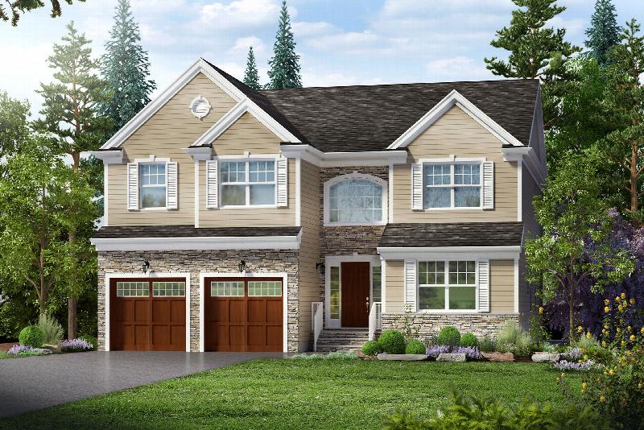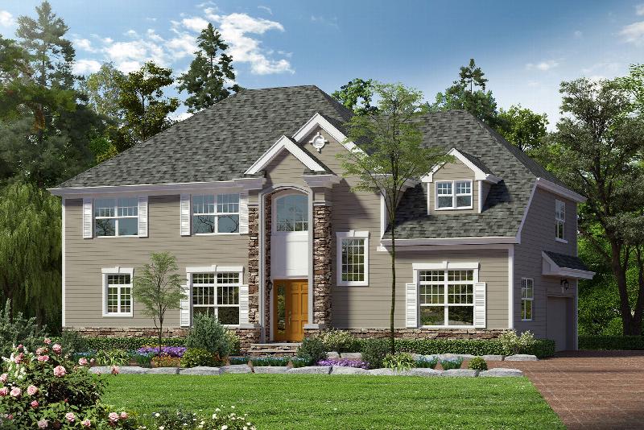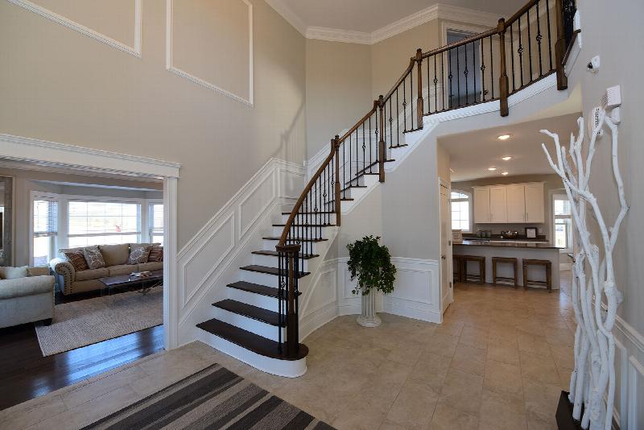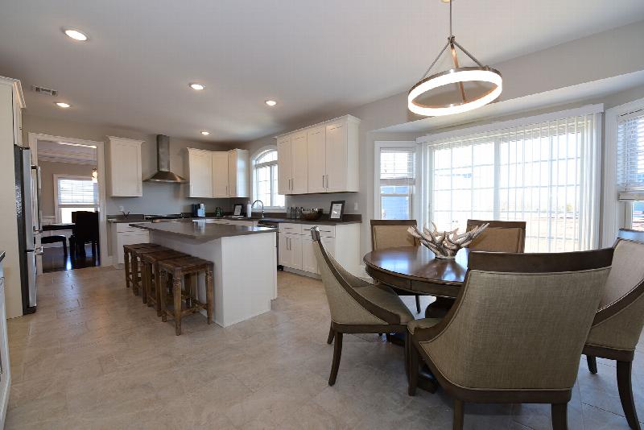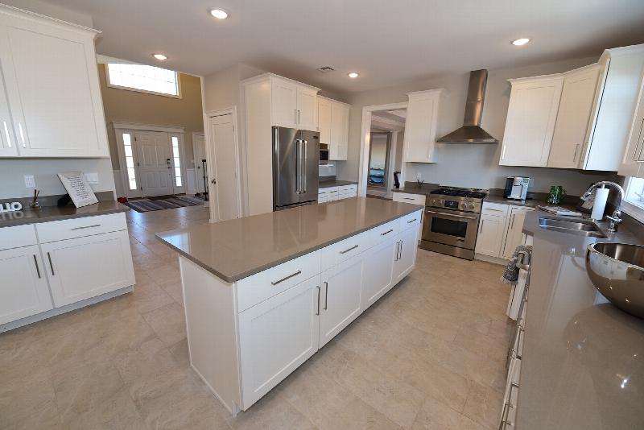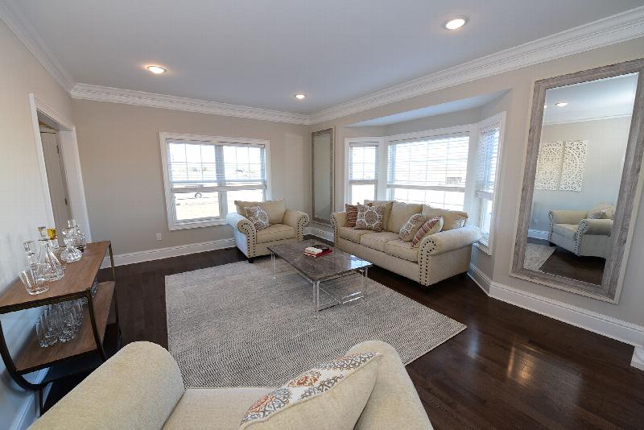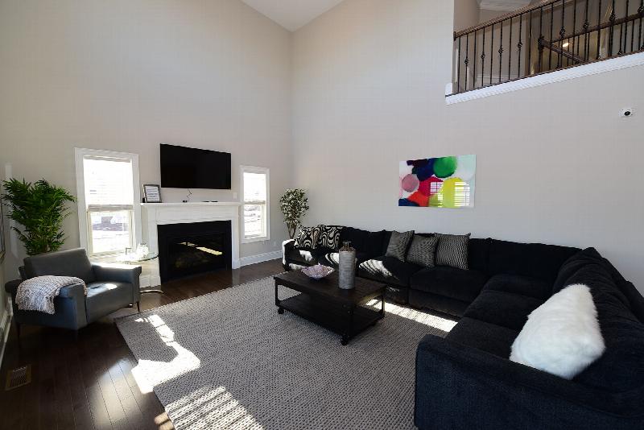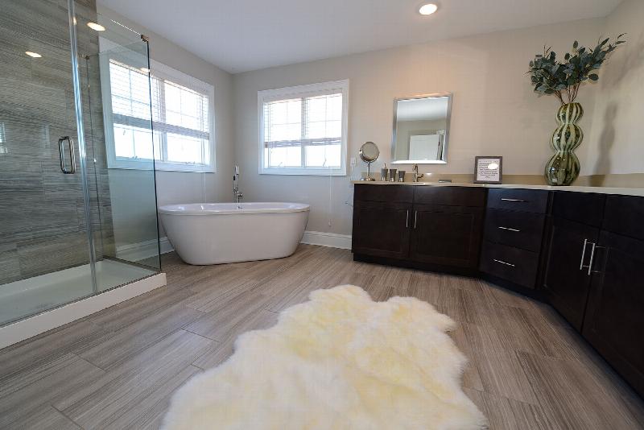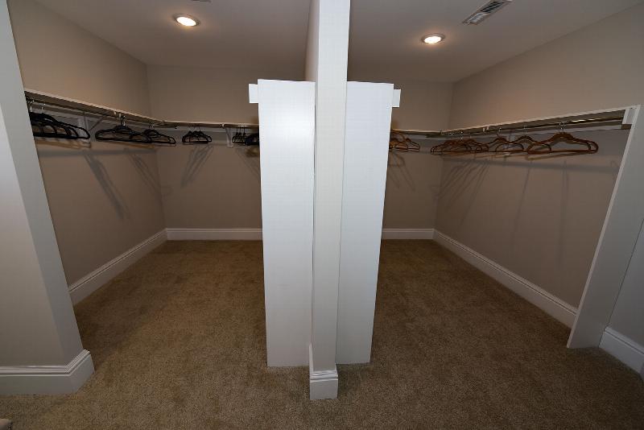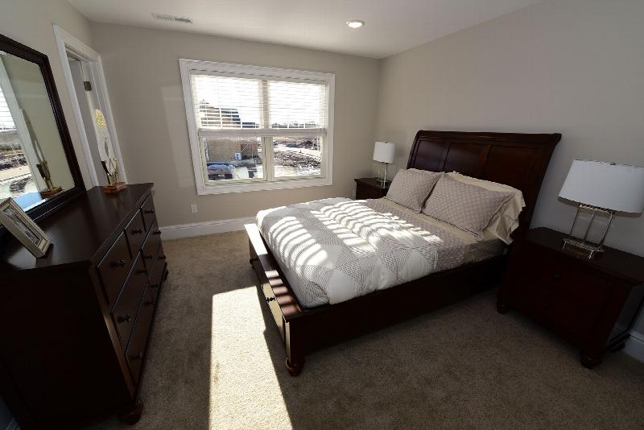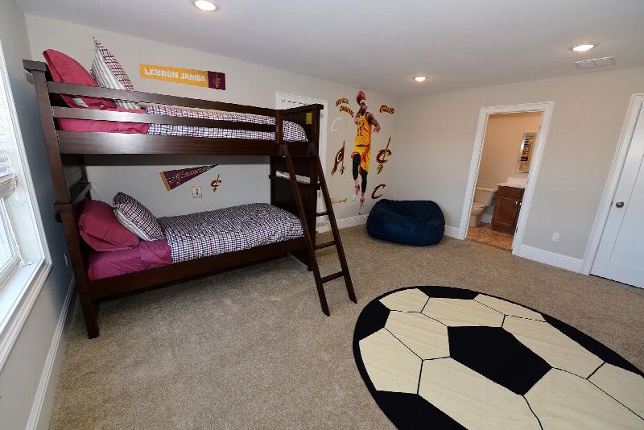[{"ID":"7908","Sales_CenterID":"28","LotNo":"4020\/2","ModelID":"159","Building_TypeID":"SF","LotID":[],"Lot_Availability":"S","SubStatus":"S","Lot_Location":"N","Suite":[],"Address":"2 Windsor Road","Points":"671,375","User2":[],"ModelHome":"N","Active":"Y","MsActive":"Y","ModelName":"The Catalina","ModelDescription":"SOLD","ModelList":"~The Catalina |3165 sqft, $797,900"},{"ID":"7915","Sales_CenterID":"28","LotNo":"4020\/3","ModelID":"159","Building_TypeID":"SF","LotID":[],"Lot_Availability":"S","SubStatus":"S","Lot_Location":"N","Suite":[],"Address":"6 Windsor Road","Points":"650,367","User2":[],"ModelHome":"N","Active":"Y","MsActive":"Y","ModelName":"The Catalina","ModelDescription":"SOLD","ModelList":"~The Catalina |3165 sqft, $797,900~The Portofino |2496 sqft, $731,900~The Manchester |2742 sqft, $751,900~The Waterford |2856 sqft, $729,900~The Huntington |2982 sqft, $770,900~The Knightsbridge |3137 sqft, $805,900~The Steeplechase |2801 sqft, $751,900"},{"ID":"7915","Sales_CenterID":"28","LotNo":"4020\/3","ModelID":"159","Building_TypeID":"SF","LotID":[],"Lot_Availability":"S","SubStatus":"S","Lot_Location":"N","Suite":[],"Address":"6 Windsor Road","Points":"650,367","User2":[],"ModelHome":"N","Active":"Y","MsActive":"Y","ModelName":"The Catalina","ModelDescription":"SOLD","ModelList":"~The Catalina |3165 sqft, $797,900~The Portofino |2496 sqft, $731,900~The Manchester |2742 sqft, $751,900~The Waterford |2856 sqft, $729,900~The Huntington |2982 sqft, $770,900~The Knightsbridge |3137 sqft, $805,900~The Steeplechase |2801 sqft, $751,900"},{"ID":"7915","Sales_CenterID":"28","LotNo":"4020\/3","ModelID":"159","Building_TypeID":"SF","LotID":[],"Lot_Availability":"S","SubStatus":"S","Lot_Location":"N","Suite":[],"Address":"6 Windsor Road","Points":"650,367","User2":[],"ModelHome":"N","Active":"Y","MsActive":"Y","ModelName":"The Catalina","ModelDescription":"SOLD","ModelList":"~The Catalina |3165 sqft, $797,900~The Portofino |2496 sqft, $731,900~The Manchester |2742 sqft, $751,900~The Waterford |2856 sqft, $729,900~The Huntington |2982 sqft, $770,900~The Knightsbridge |3137 sqft, $805,900~The Steeplechase |2801 sqft, $751,900"},{"ID":"7916","Sales_CenterID":"28","LotNo":"4020\/3","ModelID":"165","Building_TypeID":"SF","LotID":[],"Lot_Availability":"S","SubStatus":"S","Lot_Location":"N","Suite":[],"Address":"6 Windsor Road","Points":"650,367","User2":[],"ModelHome":"N","Active":"Y","MsActive":"Y","ModelName":"The Huntington","ModelDescription":"SOLD","ModelList":"~The Catalina |3165 sqft, $797,900~The Portofino |2496 sqft, $731,900~The Manchester |2742 sqft, $751,900~The Waterford |2856 sqft, $729,900~The Huntington |2982 sqft, $770,900~The Knightsbridge |3137 sqft, $805,900~The Steeplechase |2801 sqft, $751,900"},{"ID":"7916","Sales_CenterID":"28","LotNo":"4020\/3","ModelID":"165","Building_TypeID":"SF","LotID":[],"Lot_Availability":"S","SubStatus":"S","Lot_Location":"N","Suite":[],"Address":"6 Windsor Road","Points":"650,367","User2":[],"ModelHome":"N","Active":"Y","MsActive":"Y","ModelName":"The Huntington","ModelDescription":"SOLD","ModelList":"~The Catalina |3165 sqft, $797,900~The Portofino |2496 sqft, $731,900~The Manchester |2742 sqft, $751,900~The Waterford |2856 sqft, $729,900~The Huntington |2982 sqft, $770,900~The Knightsbridge |3137 sqft, $805,900~The Steeplechase |2801 sqft, $751,900"},{"ID":"7916","Sales_CenterID":"28","LotNo":"4020\/3","ModelID":"165","Building_TypeID":"SF","LotID":[],"Lot_Availability":"S","SubStatus":"S","Lot_Location":"N","Suite":[],"Address":"6 Windsor Road","Points":"650,367","User2":[],"ModelHome":"N","Active":"Y","MsActive":"Y","ModelName":"The Huntington","ModelDescription":"SOLD","ModelList":"~The Catalina |3165 sqft, $797,900~The Portofino |2496 sqft, $731,900~The Manchester |2742 sqft, $751,900~The Waterford |2856 sqft, $729,900~The Huntington |2982 sqft, $770,900~The Knightsbridge |3137 sqft, $805,900~The Steeplechase |2801 sqft, $751,900"},{"ID":"7917","Sales_CenterID":"28","LotNo":"4020\/3","ModelID":"166","Building_TypeID":"SF","LotID":[],"Lot_Availability":"S","SubStatus":"S","Lot_Location":"N","Suite":[],"Address":"6 Windsor Road","Points":"650,367","User2":[],"ModelHome":"N","Active":"Y","MsActive":"Y","ModelName":"The Knightsbridge","ModelDescription":"SOLD","ModelList":"~The Catalina |3165 sqft, $797,900~The Portofino |2496 sqft, $731,900~The Manchester |2742 sqft, $751,900~The Waterford |2856 sqft, $729,900~The Huntington |2982 sqft, $770,900~The Knightsbridge |3137 sqft, $805,900~The Steeplechase |2801 sqft, $751,900"},{"ID":"7917","Sales_CenterID":"28","LotNo":"4020\/3","ModelID":"166","Building_TypeID":"SF","LotID":[],"Lot_Availability":"S","SubStatus":"S","Lot_Location":"N","Suite":[],"Address":"6 Windsor Road","Points":"650,367","User2":[],"ModelHome":"N","Active":"Y","MsActive":"Y","ModelName":"The Knightsbridge","ModelDescription":"SOLD","ModelList":"~The Catalina |3165 sqft, $797,900~The Portofino |2496 sqft, $731,900~The Manchester |2742 sqft, $751,900~The Waterford |2856 sqft, $729,900~The Huntington |2982 sqft, $770,900~The Knightsbridge |3137 sqft, $805,900~The Steeplechase |2801 sqft, $751,900"},{"ID":"7917","Sales_CenterID":"28","LotNo":"4020\/3","ModelID":"166","Building_TypeID":"SF","LotID":[],"Lot_Availability":"S","SubStatus":"S","Lot_Location":"N","Suite":[],"Address":"6 Windsor Road","Points":"650,367","User2":[],"ModelHome":"N","Active":"Y","MsActive":"Y","ModelName":"The Knightsbridge","ModelDescription":"SOLD","ModelList":"~The Catalina |3165 sqft, $797,900~The Portofino |2496 sqft, $731,900~The Manchester |2742 sqft, $751,900~The Waterford |2856 sqft, $729,900~The Huntington |2982 sqft, $770,900~The Knightsbridge |3137 sqft, $805,900~The Steeplechase |2801 sqft, $751,900"},{"ID":"7918","Sales_CenterID":"28","LotNo":"4020\/3","ModelID":"167","Building_TypeID":"SF","LotID":[],"Lot_Availability":"S","SubStatus":"S","Lot_Location":"N","Suite":[],"Address":"6 Windsor Road","Points":"650,367","User2":[],"ModelHome":"N","Active":"Y","MsActive":"Y","ModelName":"The Manchester","ModelDescription":"SOLD","ModelList":"~The Catalina |3165 sqft, $797,900~The Portofino |2496 sqft, $731,900~The Manchester |2742 sqft, $751,900~The Waterford |2856 sqft, $729,900~The Huntington |2982 sqft, $770,900~The Knightsbridge |3137 sqft, $805,900~The Steeplechase |2801 sqft, $751,900"},{"ID":"7918","Sales_CenterID":"28","LotNo":"4020\/3","ModelID":"167","Building_TypeID":"SF","LotID":[],"Lot_Availability":"S","SubStatus":"S","Lot_Location":"N","Suite":[],"Address":"6 Windsor Road","Points":"650,367","User2":[],"ModelHome":"N","Active":"Y","MsActive":"Y","ModelName":"The Manchester","ModelDescription":"SOLD","ModelList":"~The Catalina |3165 sqft, $797,900~The Portofino |2496 sqft, $731,900~The Manchester |2742 sqft, $751,900~The Waterford |2856 sqft, $729,900~The Huntington |2982 sqft, $770,900~The Knightsbridge |3137 sqft, $805,900~The Steeplechase |2801 sqft, $751,900"},{"ID":"7918","Sales_CenterID":"28","LotNo":"4020\/3","ModelID":"167","Building_TypeID":"SF","LotID":[],"Lot_Availability":"S","SubStatus":"S","Lot_Location":"N","Suite":[],"Address":"6 Windsor Road","Points":"650,367","User2":[],"ModelHome":"N","Active":"Y","MsActive":"Y","ModelName":"The Manchester","ModelDescription":"SOLD","ModelList":"~The Catalina |3165 sqft, $797,900~The Portofino |2496 sqft, $731,900~The Manchester |2742 sqft, $751,900~The Waterford |2856 sqft, $729,900~The Huntington |2982 sqft, $770,900~The Knightsbridge |3137 sqft, $805,900~The Steeplechase |2801 sqft, $751,900"},{"ID":"7919","Sales_CenterID":"28","LotNo":"4020\/3","ModelID":"170","Building_TypeID":"SF","LotID":[],"Lot_Availability":"S","SubStatus":"S","Lot_Location":"N","Suite":[],"Address":"6 Windsor Road","Points":"650,367","User2":[],"ModelHome":"N","Active":"Y","MsActive":"Y","ModelName":"The Portofino","ModelDescription":[],"ModelList":"~The Catalina |3165 sqft, $797,900~The Portofino |2496 sqft, $731,900~The Manchester |2742 sqft, $751,900~The Waterford |2856 sqft, $729,900~The Huntington |2982 sqft, $770,900~The Knightsbridge |3137 sqft, $805,900~The Steeplechase |2801 sqft, $751,900"},{"ID":"7919","Sales_CenterID":"28","LotNo":"4020\/3","ModelID":"170","Building_TypeID":"SF","LotID":[],"Lot_Availability":"S","SubStatus":"S","Lot_Location":"N","Suite":[],"Address":"6 Windsor Road","Points":"650,367","User2":[],"ModelHome":"N","Active":"Y","MsActive":"Y","ModelName":"The Portofino","ModelDescription":[],"ModelList":"~The Catalina |3165 sqft, $797,900~The Portofino |2496 sqft, $731,900~The Manchester |2742 sqft, $751,900~The Waterford |2856 sqft, $729,900~The Huntington |2982 sqft, $770,900~The Knightsbridge |3137 sqft, $805,900~The Steeplechase |2801 sqft, $751,900"},{"ID":"7919","Sales_CenterID":"28","LotNo":"4020\/3","ModelID":"170","Building_TypeID":"SF","LotID":[],"Lot_Availability":"S","SubStatus":"S","Lot_Location":"N","Suite":[],"Address":"6 Windsor Road","Points":"650,367","User2":[],"ModelHome":"N","Active":"Y","MsActive":"Y","ModelName":"The Portofino","ModelDescription":[],"ModelList":"~The Catalina |3165 sqft, $797,900~The Portofino |2496 sqft, $731,900~The Manchester |2742 sqft, $751,900~The Waterford |2856 sqft, $729,900~The Huntington |2982 sqft, $770,900~The Knightsbridge |3137 sqft, $805,900~The Steeplechase |2801 sqft, $751,900"},{"ID":"7920","Sales_CenterID":"28","LotNo":"4020\/3","ModelID":"172","Building_TypeID":"SF","LotID":[],"Lot_Availability":"S","SubStatus":"S","Lot_Location":"N","Suite":[],"Address":"6 Windsor Road","Points":"650,367","User2":[],"ModelHome":"N","Active":"Y","MsActive":"Y","ModelName":"The Steeplechase","ModelDescription":"SOLD","ModelList":"~The Catalina |3165 sqft, $797,900~The Portofino |2496 sqft, $731,900~The Manchester |2742 sqft, $751,900~The Waterford |2856 sqft, $729,900~The Huntington |2982 sqft, $770,900~The Knightsbridge |3137 sqft, $805,900~The Steeplechase |2801 sqft, $751,900"},{"ID":"7920","Sales_CenterID":"28","LotNo":"4020\/3","ModelID":"172","Building_TypeID":"SF","LotID":[],"Lot_Availability":"S","SubStatus":"S","Lot_Location":"N","Suite":[],"Address":"6 Windsor Road","Points":"650,367","User2":[],"ModelHome":"N","Active":"Y","MsActive":"Y","ModelName":"The Steeplechase","ModelDescription":"SOLD","ModelList":"~The Catalina |3165 sqft, $797,900~The Portofino |2496 sqft, $731,900~The Manchester |2742 sqft, $751,900~The Waterford |2856 sqft, $729,900~The Huntington |2982 sqft, $770,900~The Knightsbridge |3137 sqft, $805,900~The Steeplechase |2801 sqft, $751,900"},{"ID":"7920","Sales_CenterID":"28","LotNo":"4020\/3","ModelID":"172","Building_TypeID":"SF","LotID":[],"Lot_Availability":"S","SubStatus":"S","Lot_Location":"N","Suite":[],"Address":"6 Windsor Road","Points":"650,367","User2":[],"ModelHome":"N","Active":"Y","MsActive":"Y","ModelName":"The Steeplechase","ModelDescription":"SOLD","ModelList":"~The Catalina |3165 sqft, $797,900~The Portofino |2496 sqft, $731,900~The Manchester |2742 sqft, $751,900~The Waterford |2856 sqft, $729,900~The Huntington |2982 sqft, $770,900~The Knightsbridge |3137 sqft, $805,900~The Steeplechase |2801 sqft, $751,900"},{"ID":"7921","Sales_CenterID":"28","LotNo":"4020\/3","ModelID":"173","Building_TypeID":"SF","LotID":[],"Lot_Availability":"S","SubStatus":"S","Lot_Location":"N","Suite":[],"Address":"6 Windsor Road","Points":"650,367","User2":[],"ModelHome":"N","Active":"Y","MsActive":"Y","ModelName":"The Waterford","ModelDescription":"SOLD","ModelList":"~The Catalina |3165 sqft, $797,900~The Portofino |2496 sqft, $731,900~The Manchester |2742 sqft, $751,900~The Waterford |2856 sqft, $729,900~The Huntington |2982 sqft, $770,900~The Knightsbridge |3137 sqft, $805,900~The Steeplechase |2801 sqft, $751,900"},{"ID":"7921","Sales_CenterID":"28","LotNo":"4020\/3","ModelID":"173","Building_TypeID":"SF","LotID":[],"Lot_Availability":"S","SubStatus":"S","Lot_Location":"N","Suite":[],"Address":"6 Windsor Road","Points":"650,367","User2":[],"ModelHome":"N","Active":"Y","MsActive":"Y","ModelName":"The Waterford","ModelDescription":"SOLD","ModelList":"~The Catalina |3165 sqft, $797,900~The Portofino |2496 sqft, $731,900~The Manchester |2742 sqft, $751,900~The Waterford |2856 sqft, $729,900~The Huntington |2982 sqft, $770,900~The Knightsbridge |3137 sqft, $805,900~The Steeplechase |2801 sqft, $751,900"},{"ID":"7921","Sales_CenterID":"28","LotNo":"4020\/3","ModelID":"173","Building_TypeID":"SF","LotID":[],"Lot_Availability":"S","SubStatus":"S","Lot_Location":"N","Suite":[],"Address":"6 Windsor Road","Points":"650,367","User2":[],"ModelHome":"N","Active":"Y","MsActive":"Y","ModelName":"The Waterford","ModelDescription":"SOLD","ModelList":"~The Catalina |3165 sqft, $797,900~The Portofino |2496 sqft, $731,900~The Manchester |2742 sqft, $751,900~The Waterford |2856 sqft, $729,900~The Huntington |2982 sqft, $770,900~The Knightsbridge |3137 sqft, $805,900~The Steeplechase |2801 sqft, $751,900"},{"ID":"7932","Sales_CenterID":"28","LotNo":"4020\/4","ModelID":"167","Building_TypeID":"SF","LotID":[],"Lot_Availability":"S","SubStatus":"S","Lot_Location":"N","Suite":[],"Address":"8 Windsor Road","Points":"631,361","User2":[],"ModelHome":"N","Active":"Y","MsActive":"Y","ModelName":"The Manchester","ModelDescription":"SOLD","ModelList":"~The Manchester |2742 sqft, $751,900"},{"ID":"7932","Sales_CenterID":"28","LotNo":"4020\/4","ModelID":"167","Building_TypeID":"SF","LotID":[],"Lot_Availability":"S","SubStatus":"S","Lot_Location":"N","Suite":[],"Address":"8 Windsor Road","Points":"631,361","User2":[],"ModelHome":"N","Active":"Y","MsActive":"Y","ModelName":"The Manchester","ModelDescription":"SOLD","ModelList":"~The Manchester |2742 sqft, $751,900"},{"ID":"7932","Sales_CenterID":"28","LotNo":"4020\/4","ModelID":"167","Building_TypeID":"SF","LotID":[],"Lot_Availability":"S","SubStatus":"S","Lot_Location":"N","Suite":[],"Address":"8 Windsor Road","Points":"631,361","User2":[],"ModelHome":"N","Active":"Y","MsActive":"Y","ModelName":"The Manchester","ModelDescription":"SOLD","ModelList":"~The Manchester |2742 sqft, $751,900"},{"ID":"7980","Sales_CenterID":"28","LotNo":"4020\/5","ModelID":"166","Building_TypeID":"SF","LotID":[],"Lot_Availability":"S","SubStatus":"S","Lot_Location":"N","Suite":[],"Address":"10 Windsor Road","Points":"610,354","User2":[],"ModelHome":"N","Active":"Y","MsActive":"Y","ModelName":"The Knightsbridge","ModelDescription":"SOLD","ModelList":"~The Knightsbridge |3137 sqft, $805,900"},{"ID":"7980","Sales_CenterID":"28","LotNo":"4020\/5","ModelID":"166","Building_TypeID":"SF","LotID":[],"Lot_Availability":"S","SubStatus":"S","Lot_Location":"N","Suite":[],"Address":"10 Windsor Road","Points":"610,354","User2":[],"ModelHome":"N","Active":"Y","MsActive":"Y","ModelName":"The Knightsbridge","ModelDescription":"SOLD","ModelList":"~The Knightsbridge |3137 sqft, $805,900"},{"ID":"7980","Sales_CenterID":"28","LotNo":"4020\/5","ModelID":"166","Building_TypeID":"SF","LotID":[],"Lot_Availability":"S","SubStatus":"S","Lot_Location":"N","Suite":[],"Address":"10 Windsor Road","Points":"610,354","User2":[],"ModelHome":"N","Active":"Y","MsActive":"Y","ModelName":"The Knightsbridge","ModelDescription":"SOLD","ModelList":"~The Knightsbridge |3137 sqft, $805,900"},{"ID":"8013","Sales_CenterID":"28","LotNo":"4020\/6","ModelID":"159","Building_TypeID":"SF","LotID":[],"Lot_Availability":"S","SubStatus":"S","Lot_Location":"N","Suite":[],"Address":"12 Windsor Road","Points":"590,346","User2":[],"ModelHome":"N","Active":"Y","MsActive":"Y","ModelName":"The Catalina","ModelDescription":"SOLD","ModelList":"~The Catalina |3165 sqft, $797,900~The Portofino |2496 sqft, $731,900~The Manchester |2742 sqft, $751,900~The Waterford |2856 sqft, $729,900~The Huntington |2982 sqft, $770,900~The Knightsbridge |3137 sqft, $805,900~The Steeplechase |2801 sqft, $751,900"},{"ID":"8014","Sales_CenterID":"28","LotNo":"4020\/6","ModelID":"165","Building_TypeID":"SF","LotID":[],"Lot_Availability":"S","SubStatus":"S","Lot_Location":"N","Suite":[],"Address":"12 Windsor Road","Points":"590,346","User2":[],"ModelHome":"N","Active":"Y","MsActive":"Y","ModelName":"The Huntington","ModelDescription":"SOLD","ModelList":"~The Catalina |3165 sqft, $797,900~The Portofino |2496 sqft, $731,900~The Manchester |2742 sqft, $751,900~The Waterford |2856 sqft, $729,900~The Huntington |2982 sqft, $770,900~The Knightsbridge |3137 sqft, $805,900~The Steeplechase |2801 sqft, $751,900"},{"ID":"8015","Sales_CenterID":"28","LotNo":"4020\/6","ModelID":"166","Building_TypeID":"SF","LotID":[],"Lot_Availability":"S","SubStatus":"S","Lot_Location":"N","Suite":[],"Address":"12 Windsor Road","Points":"590,346","User2":[],"ModelHome":"N","Active":"Y","MsActive":"Y","ModelName":"The Knightsbridge","ModelDescription":"SOLD","ModelList":"~The Catalina |3165 sqft, $797,900~The Portofino |2496 sqft, $731,900~The Manchester |2742 sqft, $751,900~The Waterford |2856 sqft, $729,900~The Huntington |2982 sqft, $770,900~The Knightsbridge |3137 sqft, $805,900~The Steeplechase |2801 sqft, $751,900"},{"ID":"8016","Sales_CenterID":"28","LotNo":"4020\/6","ModelID":"167","Building_TypeID":"SF","LotID":[],"Lot_Availability":"S","SubStatus":"S","Lot_Location":"N","Suite":[],"Address":"12 Windsor Road","Points":"590,346","User2":[],"ModelHome":"N","Active":"Y","MsActive":"Y","ModelName":"The Manchester","ModelDescription":"SOLD","ModelList":"~The Catalina |3165 sqft, $797,900~The Portofino |2496 sqft, $731,900~The Manchester |2742 sqft, $751,900~The Waterford |2856 sqft, $729,900~The Huntington |2982 sqft, $770,900~The Knightsbridge |3137 sqft, $805,900~The Steeplechase |2801 sqft, $751,900"},{"ID":"8017","Sales_CenterID":"28","LotNo":"4020\/6","ModelID":"170","Building_TypeID":"SF","LotID":[],"Lot_Availability":"S","SubStatus":"S","Lot_Location":"N","Suite":[],"Address":"12 Windsor Road","Points":"590,346","User2":[],"ModelHome":"N","Active":"Y","MsActive":"Y","ModelName":"The Portofino","ModelDescription":[],"ModelList":"~The Catalina |3165 sqft, $797,900~The Portofino |2496 sqft, $731,900~The Manchester |2742 sqft, $751,900~The Waterford |2856 sqft, $729,900~The Huntington |2982 sqft, $770,900~The Knightsbridge |3137 sqft, $805,900~The Steeplechase |2801 sqft, $751,900"},{"ID":"8018","Sales_CenterID":"28","LotNo":"4020\/6","ModelID":"172","Building_TypeID":"SF","LotID":[],"Lot_Availability":"S","SubStatus":"S","Lot_Location":"N","Suite":[],"Address":"12 Windsor Road","Points":"590,346","User2":[],"ModelHome":"N","Active":"Y","MsActive":"Y","ModelName":"The Steeplechase","ModelDescription":"SOLD","ModelList":"~The Catalina |3165 sqft, $797,900~The Portofino |2496 sqft, $731,900~The Manchester |2742 sqft, $751,900~The Waterford |2856 sqft, $729,900~The Huntington |2982 sqft, $770,900~The Knightsbridge |3137 sqft, $805,900~The Steeplechase |2801 sqft, $751,900"},{"ID":"8019","Sales_CenterID":"28","LotNo":"4020\/6","ModelID":"173","Building_TypeID":"SF","LotID":[],"Lot_Availability":"S","SubStatus":"S","Lot_Location":"N","Suite":[],"Address":"12 Windsor Road","Points":"590,346","User2":[],"ModelHome":"N","Active":"Y","MsActive":"Y","ModelName":"The Waterford","ModelDescription":"SOLD","ModelList":"~The Catalina |3165 sqft, $797,900~The Portofino |2496 sqft, $731,900~The Manchester |2742 sqft, $751,900~The Waterford |2856 sqft, $729,900~The Huntington |2982 sqft, $770,900~The Knightsbridge |3137 sqft, $805,900~The Steeplechase |2801 sqft, $751,900"},{"ID":"8020","Sales_CenterID":"28","LotNo":"4020\/","ModelID":"159","Building_TypeID":"SF","LotID":[],"Lot_Availability":"S","SubStatus":"S","Lot_Location":"N","Suite":[],"Address":"14 Windsor Road","Points":"572,340","User2":[],"ModelHome":"N","Active":"Y","MsActive":"Y","ModelName":"The Catalina","ModelDescription":"SOLD","ModelList":"~The Catalina |3165 sqft, $797,900~The Portofino |2496 sqft, $731,900~The Manchester |2742 sqft, $751,900~The Waterford |2856 sqft, $729,900~The Huntington |2982 sqft, $770,900~The Knightsbridge |3137 sqft, $805,900~The Steeplechase |2801 sqft, $751,900"},{"ID":"8020","Sales_CenterID":"28","LotNo":"4020\/","ModelID":"159","Building_TypeID":"SF","LotID":[],"Lot_Availability":"S","SubStatus":"S","Lot_Location":"N","Suite":[],"Address":"14 Windsor Road","Points":"572,340","User2":[],"ModelHome":"N","Active":"Y","MsActive":"Y","ModelName":"The Catalina","ModelDescription":"SOLD","ModelList":"~The Catalina |3165 sqft, $797,900~The Portofino |2496 sqft, $731,900~The Manchester |2742 sqft, $751,900~The Waterford |2856 sqft, $729,900~The Huntington |2982 sqft, $770,900~The Knightsbridge |3137 sqft, $805,900~The Steeplechase |2801 sqft, $751,900"},{"ID":"8021","Sales_CenterID":"28","LotNo":"4020\/","ModelID":"165","Building_TypeID":"SF","LotID":[],"Lot_Availability":"S","SubStatus":"S","Lot_Location":"N","Suite":[],"Address":"14 Windsor Road","Points":"572,340","User2":[],"ModelHome":"N","Active":"Y","MsActive":"Y","ModelName":"The Huntington","ModelDescription":"SOLD","ModelList":"~The Catalina |3165 sqft, $797,900~The Portofino |2496 sqft, $731,900~The Manchester |2742 sqft, $751,900~The Waterford |2856 sqft, $729,900~The Huntington |2982 sqft, $770,900~The Knightsbridge |3137 sqft, $805,900~The Steeplechase |2801 sqft, $751,900"},{"ID":"8021","Sales_CenterID":"28","LotNo":"4020\/","ModelID":"165","Building_TypeID":"SF","LotID":[],"Lot_Availability":"S","SubStatus":"S","Lot_Location":"N","Suite":[],"Address":"14 Windsor Road","Points":"572,340","User2":[],"ModelHome":"N","Active":"Y","MsActive":"Y","ModelName":"The Huntington","ModelDescription":"SOLD","ModelList":"~The Catalina |3165 sqft, $797,900~The Portofino |2496 sqft, $731,900~The Manchester |2742 sqft, $751,900~The Waterford |2856 sqft, $729,900~The Huntington |2982 sqft, $770,900~The Knightsbridge |3137 sqft, $805,900~The Steeplechase |2801 sqft, $751,900"},{"ID":"8022","Sales_CenterID":"28","LotNo":"4020\/","ModelID":"166","Building_TypeID":"SF","LotID":[],"Lot_Availability":"S","SubStatus":"S","Lot_Location":"N","Suite":[],"Address":"14 Windsor Road","Points":"572,340","User2":[],"ModelHome":"N","Active":"Y","MsActive":"Y","ModelName":"The Knightsbridge","ModelDescription":"SOLD","ModelList":"~The Catalina |3165 sqft, $797,900~The Portofino |2496 sqft, $731,900~The Manchester |2742 sqft, $751,900~The Waterford |2856 sqft, $729,900~The Huntington |2982 sqft, $770,900~The Knightsbridge |3137 sqft, $805,900~The Steeplechase |2801 sqft, $751,900"},{"ID":"8022","Sales_CenterID":"28","LotNo":"4020\/","ModelID":"166","Building_TypeID":"SF","LotID":[],"Lot_Availability":"S","SubStatus":"S","Lot_Location":"N","Suite":[],"Address":"14 Windsor Road","Points":"572,340","User2":[],"ModelHome":"N","Active":"Y","MsActive":"Y","ModelName":"The Knightsbridge","ModelDescription":"SOLD","ModelList":"~The Catalina |3165 sqft, $797,900~The Portofino |2496 sqft, $731,900~The Manchester |2742 sqft, $751,900~The Waterford |2856 sqft, $729,900~The Huntington |2982 sqft, $770,900~The Knightsbridge |3137 sqft, $805,900~The Steeplechase |2801 sqft, $751,900"},{"ID":"8023","Sales_CenterID":"28","LotNo":"4020\/","ModelID":"167","Building_TypeID":"SF","LotID":[],"Lot_Availability":"S","SubStatus":"S","Lot_Location":"N","Suite":[],"Address":"14 Windsor Road","Points":"572,340","User2":[],"ModelHome":"N","Active":"Y","MsActive":"Y","ModelName":"The Manchester","ModelDescription":"SOLD","ModelList":"~The Catalina |3165 sqft, $797,900~The Portofino |2496 sqft, $731,900~The Manchester |2742 sqft, $751,900~The Waterford |2856 sqft, $729,900~The Huntington |2982 sqft, $770,900~The Knightsbridge |3137 sqft, $805,900~The Steeplechase |2801 sqft, $751,900"},{"ID":"8023","Sales_CenterID":"28","LotNo":"4020\/","ModelID":"167","Building_TypeID":"SF","LotID":[],"Lot_Availability":"S","SubStatus":"S","Lot_Location":"N","Suite":[],"Address":"14 Windsor Road","Points":"572,340","User2":[],"ModelHome":"N","Active":"Y","MsActive":"Y","ModelName":"The Manchester","ModelDescription":"SOLD","ModelList":"~The Catalina |3165 sqft, $797,900~The Portofino |2496 sqft, $731,900~The Manchester |2742 sqft, $751,900~The Waterford |2856 sqft, $729,900~The Huntington |2982 sqft, $770,900~The Knightsbridge |3137 sqft, $805,900~The Steeplechase |2801 sqft, $751,900"},{"ID":"8024","Sales_CenterID":"28","LotNo":"4020\/","ModelID":"170","Building_TypeID":"SF","LotID":[],"Lot_Availability":"S","SubStatus":"S","Lot_Location":"N","Suite":[],"Address":"14 Windsor Road","Points":"572,340","User2":[],"ModelHome":"N","Active":"Y","MsActive":"Y","ModelName":"The Portofino","ModelDescription":[],"ModelList":"~The Catalina |3165 sqft, $797,900~The Portofino |2496 sqft, $731,900~The Manchester |2742 sqft, $751,900~The Waterford |2856 sqft, $729,900~The Huntington |2982 sqft, $770,900~The Knightsbridge |3137 sqft, $805,900~The Steeplechase |2801 sqft, $751,900"},{"ID":"8024","Sales_CenterID":"28","LotNo":"4020\/","ModelID":"170","Building_TypeID":"SF","LotID":[],"Lot_Availability":"S","SubStatus":"S","Lot_Location":"N","Suite":[],"Address":"14 Windsor Road","Points":"572,340","User2":[],"ModelHome":"N","Active":"Y","MsActive":"Y","ModelName":"The Portofino","ModelDescription":[],"ModelList":"~The Catalina |3165 sqft, $797,900~The Portofino |2496 sqft, $731,900~The Manchester |2742 sqft, $751,900~The Waterford |2856 sqft, $729,900~The Huntington |2982 sqft, $770,900~The Knightsbridge |3137 sqft, $805,900~The Steeplechase |2801 sqft, $751,900"},{"ID":"8025","Sales_CenterID":"28","LotNo":"4020\/","ModelID":"172","Building_TypeID":"SF","LotID":[],"Lot_Availability":"S","SubStatus":"S","Lot_Location":"N","Suite":[],"Address":"14 Windsor Road","Points":"572,340","User2":[],"ModelHome":"N","Active":"Y","MsActive":"Y","ModelName":"The Steeplechase","ModelDescription":"SOLD","ModelList":"~The Catalina |3165 sqft, $797,900~The Portofino |2496 sqft, $731,900~The Manchester |2742 sqft, $751,900~The Waterford |2856 sqft, $729,900~The Huntington |2982 sqft, $770,900~The Knightsbridge |3137 sqft, $805,900~The Steeplechase |2801 sqft, $751,900"},{"ID":"8025","Sales_CenterID":"28","LotNo":"4020\/","ModelID":"172","Building_TypeID":"SF","LotID":[],"Lot_Availability":"S","SubStatus":"S","Lot_Location":"N","Suite":[],"Address":"14 Windsor Road","Points":"572,340","User2":[],"ModelHome":"N","Active":"Y","MsActive":"Y","ModelName":"The Steeplechase","ModelDescription":"SOLD","ModelList":"~The Catalina |3165 sqft, $797,900~The Portofino |2496 sqft, $731,900~The Manchester |2742 sqft, $751,900~The Waterford |2856 sqft, $729,900~The Huntington |2982 sqft, $770,900~The Knightsbridge |3137 sqft, $805,900~The Steeplechase |2801 sqft, $751,900"},{"ID":"8026","Sales_CenterID":"28","LotNo":"4020\/","ModelID":"173","Building_TypeID":"SF","LotID":[],"Lot_Availability":"S","SubStatus":"S","Lot_Location":"N","Suite":[],"Address":"14 Windsor Road","Points":"572,340","User2":[],"ModelHome":"N","Active":"Y","MsActive":"Y","ModelName":"The Waterford","ModelDescription":"SOLD","ModelList":"~The Catalina |3165 sqft, $797,900~The Portofino |2496 sqft, $731,900~The Manchester |2742 sqft, $751,900~The Waterford |2856 sqft, $729,900~The Huntington |2982 sqft, $770,900~The Knightsbridge |3137 sqft, $805,900~The Steeplechase |2801 sqft, $751,900"},{"ID":"8026","Sales_CenterID":"28","LotNo":"4020\/","ModelID":"173","Building_TypeID":"SF","LotID":[],"Lot_Availability":"S","SubStatus":"S","Lot_Location":"N","Suite":[],"Address":"14 Windsor Road","Points":"572,340","User2":[],"ModelHome":"N","Active":"Y","MsActive":"Y","ModelName":"The Waterford","ModelDescription":"SOLD","ModelList":"~The Catalina |3165 sqft, $797,900~The Portofino |2496 sqft, $731,900~The Manchester |2742 sqft, $751,900~The Waterford |2856 sqft, $729,900~The Huntington |2982 sqft, $770,900~The Knightsbridge |3137 sqft, $805,900~The Steeplechase |2801 sqft, $751,900"},{"ID":"8644","Sales_CenterID":"28","LotNo":"4020\/8","ModelID":"172","Building_TypeID":"SF","LotID":[],"Lot_Availability":"S","SubStatus":"S","Lot_Location":"N","Suite":[],"Address":"16 Windsor Road","Points":"553,332","User2":[],"ModelHome":"N","Active":"Y","MsActive":"Y","ModelName":"The Steeplechase","ModelDescription":"SOLD","ModelList":"~The Steeplechase |2801 sqft, $734,900"},{"ID":"8644","Sales_CenterID":"28","LotNo":"4020\/8","ModelID":"172","Building_TypeID":"SF","LotID":[],"Lot_Availability":"S","SubStatus":"S","Lot_Location":"N","Suite":[],"Address":"16 Windsor Road","Points":"553,332","User2":[],"ModelHome":"N","Active":"Y","MsActive":"Y","ModelName":"The Steeplechase","ModelDescription":"SOLD","ModelList":"~The Steeplechase |2801 sqft, $734,900"},{"ID":"8644","Sales_CenterID":"28","LotNo":"4020\/8","ModelID":"172","Building_TypeID":"SF","LotID":[],"Lot_Availability":"S","SubStatus":"S","Lot_Location":"N","Suite":[],"Address":"16 Windsor Road","Points":"553,332","User2":[],"ModelHome":"N","Active":"Y","MsActive":"Y","ModelName":"The Steeplechase","ModelDescription":"SOLD","ModelList":"~The Steeplechase |2801 sqft, $734,900"},{"ID":"8106","Sales_CenterID":"28","LotNo":"4020\/9","ModelID":"166","Building_TypeID":"SF","LotID":[],"Lot_Availability":"S","SubStatus":"S","Lot_Location":"N","Suite":[],"Address":"18 Windsor Road","Points":"533,326","User2":[],"ModelHome":"N","Active":"Y","MsActive":"Y","ModelName":"The Knightsbridge","ModelDescription":"SOLD","ModelList":"~The Knightsbridge |3137 sqft, $805,900"},{"ID":"8112","Sales_CenterID":"28","LotNo":"4020\/10","ModelID":"165","Building_TypeID":"SF","LotID":[],"Lot_Availability":"S","SubStatus":"S","Lot_Location":"N","Suite":[],"Address":"20 Windsor Road","Points":"513,320","User2":[],"ModelHome":"N","Active":"Y","MsActive":"Y","ModelName":"The Huntington","ModelDescription":"SOLD","ModelList":"~The Huntington |2982 sqft, $770,900"},{"ID":"8743","Sales_CenterID":"28","LotNo":"4020\/11","ModelID":"166","Building_TypeID":"SF","LotID":[],"Lot_Availability":"S","SubStatus":"S","Lot_Location":"N","Suite":[],"Address":"22 Windsor Road","Points":"491,314","User2":[],"ModelHome":"N","Active":"Y","MsActive":"Y","ModelName":"The Knightsbridge","ModelDescription":"SOLD","ModelList":"~The Knightsbridge |3137 sqft, $805,900"},{"ID":"8743","Sales_CenterID":"28","LotNo":"4020\/11","ModelID":"166","Building_TypeID":"SF","LotID":[],"Lot_Availability":"S","SubStatus":"S","Lot_Location":"N","Suite":[],"Address":"22 Windsor Road","Points":"491,314","User2":[],"ModelHome":"N","Active":"Y","MsActive":"Y","ModelName":"The Knightsbridge","ModelDescription":"SOLD","ModelList":"~The Knightsbridge |3137 sqft, $805,900"},{"ID":"8161","Sales_CenterID":"28","LotNo":"4020\/12","ModelID":"165","Building_TypeID":"SF","LotID":[],"Lot_Availability":"S","SubStatus":"S","Lot_Location":"N","Suite":[],"Address":"24 Windsor Road","Points":"471,310","User2":[],"ModelHome":"N","Active":"Y","MsActive":"Y","ModelName":"The Huntington","ModelDescription":"SOLD","ModelList":"~The Manchester |2742 sqft, $751,900~The Waterford |2856 sqft, $729,900~The Huntington |2982 sqft, $770,900~The Knightsbridge |3137 sqft, $805,900~The Steeplechase |2801 sqft, $751,900"},{"ID":"8162","Sales_CenterID":"28","LotNo":"4020\/12","ModelID":"166","Building_TypeID":"SF","LotID":[],"Lot_Availability":"S","SubStatus":"S","Lot_Location":"N","Suite":[],"Address":"24 Windsor Road","Points":"471,310","User2":[],"ModelHome":"N","Active":"Y","MsActive":"Y","ModelName":"The Knightsbridge","ModelDescription":"SOLD","ModelList":"~The Manchester |2742 sqft, $751,900~The Waterford |2856 sqft, $729,900~The Huntington |2982 sqft, $770,900~The Knightsbridge |3137 sqft, $805,900~The Steeplechase |2801 sqft, $751,900"},{"ID":"8163","Sales_CenterID":"28","LotNo":"4020\/12","ModelID":"167","Building_TypeID":"SF","LotID":[],"Lot_Availability":"S","SubStatus":"S","Lot_Location":"N","Suite":[],"Address":"24 Windsor Road","Points":"471,310","User2":[],"ModelHome":"N","Active":"Y","MsActive":"Y","ModelName":"The Manchester","ModelDescription":"SOLD","ModelList":"~The Manchester |2742 sqft, $751,900~The Waterford |2856 sqft, $729,900~The Huntington |2982 sqft, $770,900~The Knightsbridge |3137 sqft, $805,900~The Steeplechase |2801 sqft, $751,900"},{"ID":"8165","Sales_CenterID":"28","LotNo":"4020\/12","ModelID":"172","Building_TypeID":"SF","LotID":[],"Lot_Availability":"S","SubStatus":"S","Lot_Location":"N","Suite":[],"Address":"24 Windsor Road","Points":"471,310","User2":[],"ModelHome":"N","Active":"Y","MsActive":"Y","ModelName":"The Steeplechase","ModelDescription":"SOLD","ModelList":"~The Manchester |2742 sqft, $751,900~The Waterford |2856 sqft, $729,900~The Huntington |2982 sqft, $770,900~The Knightsbridge |3137 sqft, $805,900~The Steeplechase |2801 sqft, $751,900"},{"ID":"8166","Sales_CenterID":"28","LotNo":"4020\/12","ModelID":"173","Building_TypeID":"SF","LotID":[],"Lot_Availability":"S","SubStatus":"S","Lot_Location":"N","Suite":[],"Address":"24 Windsor Road","Points":"471,310","User2":[],"ModelHome":"N","Active":"Y","MsActive":"Y","ModelName":"The Waterford","ModelDescription":"SOLD","ModelList":"~The Manchester |2742 sqft, $751,900~The Waterford |2856 sqft, $729,900~The Huntington |2982 sqft, $770,900~The Knightsbridge |3137 sqft, $805,900~The Steeplechase |2801 sqft, $751,900"},{"ID":"8121","Sales_CenterID":"28","LotNo":"4020\/13","ModelID":"167","Building_TypeID":"SF","LotID":[],"Lot_Availability":"S","SubStatus":"S","Lot_Location":"N","Suite":[],"Address":"26 Windsor Road","Points":"449,309","User2":[],"ModelHome":"N","Active":"Y","MsActive":"Y","ModelName":"The Manchester","ModelDescription":"SOLD","ModelList":"~The Manchester |2742 sqft, $751,900"},{"ID":"8029","Sales_CenterID":"28","LotNo":"4020\/14","ModelID":"166","Building_TypeID":"SF","LotID":[],"Lot_Availability":"S","SubStatus":"S","Lot_Location":"N","Suite":[],"Address":"28 Windsor Road","Points":"429,313","User2":[],"ModelHome":"N","Active":"Y","MsActive":"Y","ModelName":"The Knightsbridge","ModelDescription":"SOLD","ModelList":"~The Knightsbridge |3137 sqft, $805,900"},{"ID":"8029","Sales_CenterID":"28","LotNo":"4020\/14","ModelID":"166","Building_TypeID":"SF","LotID":[],"Lot_Availability":"S","SubStatus":"S","Lot_Location":"N","Suite":[],"Address":"28 Windsor Road","Points":"429,313","User2":[],"ModelHome":"N","Active":"Y","MsActive":"Y","ModelName":"The Knightsbridge","ModelDescription":"SOLD","ModelList":"~The Knightsbridge |3137 sqft, $805,900"},{"ID":"8643","Sales_CenterID":"28","LotNo":"4020\/15","ModelID":"170","Building_TypeID":"SF","LotID":[],"Lot_Availability":"S","SubStatus":"S","Lot_Location":"N","Suite":[],"Address":"30 Windsor Road","Points":"408,319","User2":[],"ModelHome":"N","Active":"Y","MsActive":"Y","ModelName":"The Portofino","ModelDescription":[],"ModelList":"~The Portofino |2496 sqft, $731,900"},{"ID":"8035","Sales_CenterID":"28","LotNo":"4020\/16","ModelID":"165","Building_TypeID":"SF","LotID":[],"Lot_Availability":"S","SubStatus":"S","Lot_Location":"N","Suite":[],"Address":"32 Windsor Road","Points":"389,329","User2":[],"ModelHome":"N","Active":"Y","MsActive":"Y","ModelName":"The Huntington","ModelDescription":"SOLD","ModelList":"~The Huntington |2982 sqft, $770,900"},{"ID":"8097","Sales_CenterID":"28","LotNo":"4021\/4","ModelID":"159","Building_TypeID":"SF","LotID":[],"Lot_Availability":"S","SubStatus":"S","Lot_Location":"N","Suite":[],"Address":"47 Scarborough Road","Points":"675,482","User2":[],"ModelHome":"N","Active":"Y","MsActive":"Y","ModelName":"The Catalina","ModelDescription":"SOLD","ModelList":"~The Catalina |3165 sqft, $797,900"},{"ID":"8043","Sales_CenterID":"28","LotNo":"4021\/5","ModelID":"166","Building_TypeID":"SF","LotID":[],"Lot_Availability":"S","SubStatus":"S","Lot_Location":"N","Suite":[],"Address":"45 Scarborough Road","Points":"684,461","User2":[],"ModelHome":"N","Active":"Y","MsActive":"Y","ModelName":"The Knightsbridge","ModelDescription":"SOLD","ModelList":"~The Knightsbridge |3137 sqft, $805,900"},{"ID":"8043","Sales_CenterID":"28","LotNo":"4021\/5","ModelID":"166","Building_TypeID":"SF","LotID":[],"Lot_Availability":"S","SubStatus":"S","Lot_Location":"N","Suite":[],"Address":"45 Scarborough Road","Points":"684,461","User2":[],"ModelHome":"N","Active":"Y","MsActive":"Y","ModelName":"The Knightsbridge","ModelDescription":"SOLD","ModelList":"~The Knightsbridge |3137 sqft, $805,900"},{"ID":"7954","Sales_CenterID":"28","LotNo":"4021\/6","ModelID":"170","Building_TypeID":"SF","LotID":[],"Lot_Availability":"S","SubStatus":"S","Lot_Location":"N","Suite":[],"Address":"43 Scarborough Road","Points":"691,441","User2":[],"ModelHome":"N","Active":"Y","MsActive":"Y","ModelName":"The Portofino","ModelDescription":[],"ModelList":"~The Portofino |2496 sqft, $731,900"},{"ID":"8053","Sales_CenterID":"28","LotNo":"4021\/7","ModelID":"172","Building_TypeID":"SF","LotID":[],"Lot_Availability":"S","SubStatus":"S","Lot_Location":"N","Suite":[],"Address":"41 Scarborough Road","Points":"699,422","User2":[],"ModelHome":"N","Active":"Y","MsActive":"Y","ModelName":"The Steeplechase","ModelDescription":"SOLD","ModelList":"~The Steeplechase |2801 sqft, $751,900"},{"ID":"8126","Sales_CenterID":"28","LotNo":"4021\/8","ModelID":"165","Building_TypeID":"SF","LotID":[],"Lot_Availability":"S","SubStatus":"S","Lot_Location":"N","Suite":[],"Address":"39 Scarborough Road","Points":"706,402","User2":[],"ModelHome":"N","Active":"Y","MsActive":"Y","ModelName":"The Huntington","ModelDescription":"SOLD","ModelList":"~The Huntington |2982 sqft, $770,900"},{"ID":"8006","Sales_CenterID":"28","LotNo":"4021\/9","ModelID":"159","Building_TypeID":"SF","LotID":[],"Lot_Availability":"S","SubStatus":"S","Lot_Location":"N","Suite":[],"Address":"37 Scarborough Road","Points":"714,383","User2":[],"ModelHome":"N","Active":"Y","MsActive":"Y","ModelName":"The Catalina","ModelDescription":"SOLD","ModelList":"~The Catalina |3165 sqft, $797,900~The Portofino |2496 sqft, $731,900~The Manchester |2742 sqft, $751,900~The Waterford |2856 sqft, $729,900~The Huntington |2982 sqft, $770,900~The Knightsbridge |3137 sqft, $805,900~The Steeplechase |2801 sqft, $751,900"},{"ID":"8007","Sales_CenterID":"28","LotNo":"4021\/9","ModelID":"165","Building_TypeID":"SF","LotID":[],"Lot_Availability":"S","SubStatus":"S","Lot_Location":"N","Suite":[],"Address":"37 Scarborough Road","Points":"714,383","User2":[],"ModelHome":"N","Active":"Y","MsActive":"Y","ModelName":"The Huntington","ModelDescription":"SOLD","ModelList":"~The Catalina |3165 sqft, $797,900~The Portofino |2496 sqft, $731,900~The Manchester |2742 sqft, $751,900~The Waterford |2856 sqft, $729,900~The Huntington |2982 sqft, $770,900~The Knightsbridge |3137 sqft, $805,900~The Steeplechase |2801 sqft, $751,900"},{"ID":"8008","Sales_CenterID":"28","LotNo":"4021\/9","ModelID":"166","Building_TypeID":"SF","LotID":[],"Lot_Availability":"S","SubStatus":"S","Lot_Location":"N","Suite":[],"Address":"37 Scarborough Road","Points":"714,383","User2":[],"ModelHome":"N","Active":"Y","MsActive":"Y","ModelName":"The Knightsbridge","ModelDescription":"SOLD","ModelList":"~The Catalina |3165 sqft, $797,900~The Portofino |2496 sqft, $731,900~The Manchester |2742 sqft, $751,900~The Waterford |2856 sqft, $729,900~The Huntington |2982 sqft, $770,900~The Knightsbridge |3137 sqft, $805,900~The Steeplechase |2801 sqft, $751,900"},{"ID":"8009","Sales_CenterID":"28","LotNo":"4021\/9","ModelID":"167","Building_TypeID":"SF","LotID":[],"Lot_Availability":"S","SubStatus":"S","Lot_Location":"N","Suite":[],"Address":"37 Scarborough Road","Points":"714,383","User2":[],"ModelHome":"N","Active":"Y","MsActive":"Y","ModelName":"The Manchester","ModelDescription":"SOLD","ModelList":"~The Catalina |3165 sqft, $797,900~The Portofino |2496 sqft, $731,900~The Manchester |2742 sqft, $751,900~The Waterford |2856 sqft, $729,900~The Huntington |2982 sqft, $770,900~The Knightsbridge |3137 sqft, $805,900~The Steeplechase |2801 sqft, $751,900"},{"ID":"8010","Sales_CenterID":"28","LotNo":"4021\/9","ModelID":"170","Building_TypeID":"SF","LotID":[],"Lot_Availability":"S","SubStatus":"S","Lot_Location":"N","Suite":[],"Address":"37 Scarborough Road","Points":"714,383","User2":[],"ModelHome":"N","Active":"Y","MsActive":"Y","ModelName":"The Portofino","ModelDescription":[],"ModelList":"~The Catalina |3165 sqft, $797,900~The Portofino |2496 sqft, $731,900~The Manchester |2742 sqft, $751,900~The Waterford |2856 sqft, $729,900~The Huntington |2982 sqft, $770,900~The Knightsbridge |3137 sqft, $805,900~The Steeplechase |2801 sqft, $751,900"},{"ID":"8011","Sales_CenterID":"28","LotNo":"4021\/9","ModelID":"172","Building_TypeID":"SF","LotID":[],"Lot_Availability":"S","SubStatus":"S","Lot_Location":"N","Suite":[],"Address":"37 Scarborough Road","Points":"714,383","User2":[],"ModelHome":"N","Active":"Y","MsActive":"Y","ModelName":"The Steeplechase","ModelDescription":"SOLD","ModelList":"~The Catalina |3165 sqft, $797,900~The Portofino |2496 sqft, $731,900~The Manchester |2742 sqft, $751,900~The Waterford |2856 sqft, $729,900~The Huntington |2982 sqft, $770,900~The Knightsbridge |3137 sqft, $805,900~The Steeplechase |2801 sqft, $751,900"},{"ID":"8012","Sales_CenterID":"28","LotNo":"4021\/9","ModelID":"173","Building_TypeID":"SF","LotID":[],"Lot_Availability":"S","SubStatus":"S","Lot_Location":"N","Suite":[],"Address":"37 Scarborough Road","Points":"714,383","User2":[],"ModelHome":"N","Active":"Y","MsActive":"Y","ModelName":"The Waterford","ModelDescription":"SOLD","ModelList":"~The Catalina |3165 sqft, $797,900~The Portofino |2496 sqft, $731,900~The Manchester |2742 sqft, $751,900~The Waterford |2856 sqft, $729,900~The Huntington |2982 sqft, $770,900~The Knightsbridge |3137 sqft, $805,900~The Steeplechase |2801 sqft, $751,900"},{"ID":"8167","Sales_CenterID":"28","LotNo":"4025\/1","ModelID":"159","Building_TypeID":"SF","LotID":[],"Lot_Availability":"S","SubStatus":"S","Lot_Location":"N","Suite":[],"Address":"11 Windsor Road","Points":"544,385","User2":[],"ModelHome":"N","Active":"Y","MsActive":"Y","ModelName":"The Catalina","ModelDescription":"SOLD","ModelList":"~The Catalina |3165 sqft, $797,900"},{"ID":"8167","Sales_CenterID":"28","LotNo":"4025\/1","ModelID":"159","Building_TypeID":"SF","LotID":[],"Lot_Availability":"S","SubStatus":"S","Lot_Location":"N","Suite":[],"Address":"11 Windsor Road","Points":"544,385","User2":[],"ModelHome":"N","Active":"Y","MsActive":"Y","ModelName":"The Catalina","ModelDescription":"SOLD","ModelList":"~The Catalina |3165 sqft, $797,900"},{"ID":"8174","Sales_CenterID":"28","LotNo":"4025\/2","ModelID":"159","Building_TypeID":"SF","LotID":[],"Lot_Availability":"S","SubStatus":"S","Lot_Location":"N","Suite":[],"Address":"9 Windsor Road","Points":"566,394","User2":[],"ModelHome":"N","Active":"Y","MsActive":"Y","ModelName":"The Catalina","ModelDescription":"SOLD","ModelList":"~The Catalina |3165 sqft, $797,900~The Portofino |2496 sqft, $731,900~The Manchester |2742 sqft, $751,900~The Waterford |2856 sqft, $729,900~The Huntington |2982 sqft, $770,900~The Knightsbridge |3137 sqft, $805,900~The Steeplechase |2801 sqft, $751,900"},{"ID":"8175","Sales_CenterID":"28","LotNo":"4025\/2","ModelID":"165","Building_TypeID":"SF","LotID":[],"Lot_Availability":"S","SubStatus":"S","Lot_Location":"N","Suite":[],"Address":"9 Windsor Road","Points":"566,394","User2":[],"ModelHome":"N","Active":"Y","MsActive":"Y","ModelName":"The Huntington","ModelDescription":"SOLD","ModelList":"~The Catalina |3165 sqft, $797,900~The Portofino |2496 sqft, $731,900~The Manchester |2742 sqft, $751,900~The Waterford |2856 sqft, $729,900~The Huntington |2982 sqft, $770,900~The Knightsbridge |3137 sqft, $805,900~The Steeplechase |2801 sqft, $751,900"},{"ID":"8176","Sales_CenterID":"28","LotNo":"4025\/2","ModelID":"166","Building_TypeID":"SF","LotID":[],"Lot_Availability":"S","SubStatus":"S","Lot_Location":"N","Suite":[],"Address":"9 Windsor Road","Points":"566,394","User2":[],"ModelHome":"N","Active":"Y","MsActive":"Y","ModelName":"The Knightsbridge","ModelDescription":"SOLD","ModelList":"~The Catalina |3165 sqft, $797,900~The Portofino |2496 sqft, $731,900~The Manchester |2742 sqft, $751,900~The Waterford |2856 sqft, $729,900~The Huntington |2982 sqft, $770,900~The Knightsbridge |3137 sqft, $805,900~The Steeplechase |2801 sqft, $751,900"},{"ID":"8177","Sales_CenterID":"28","LotNo":"4025\/2","ModelID":"167","Building_TypeID":"SF","LotID":[],"Lot_Availability":"S","SubStatus":"S","Lot_Location":"N","Suite":[],"Address":"9 Windsor Road","Points":"566,394","User2":[],"ModelHome":"N","Active":"Y","MsActive":"Y","ModelName":"The Manchester","ModelDescription":"SOLD","ModelList":"~The Catalina |3165 sqft, $797,900~The Portofino |2496 sqft, $731,900~The Manchester |2742 sqft, $751,900~The Waterford |2856 sqft, $729,900~The Huntington |2982 sqft, $770,900~The Knightsbridge |3137 sqft, $805,900~The Steeplechase |2801 sqft, $751,900"},{"ID":"8178","Sales_CenterID":"28","LotNo":"4025\/2","ModelID":"170","Building_TypeID":"SF","LotID":[],"Lot_Availability":"S","SubStatus":"S","Lot_Location":"N","Suite":[],"Address":"9 Windsor Road","Points":"566,394","User2":[],"ModelHome":"N","Active":"Y","MsActive":"Y","ModelName":"The Portofino","ModelDescription":[],"ModelList":"~The Catalina |3165 sqft, $797,900~The Portofino |2496 sqft, $731,900~The Manchester |2742 sqft, $751,900~The Waterford |2856 sqft, $729,900~The Huntington |2982 sqft, $770,900~The Knightsbridge |3137 sqft, $805,900~The Steeplechase |2801 sqft, $751,900"},{"ID":"8179","Sales_CenterID":"28","LotNo":"4025\/2","ModelID":"172","Building_TypeID":"SF","LotID":[],"Lot_Availability":"S","SubStatus":"S","Lot_Location":"N","Suite":[],"Address":"9 Windsor Road","Points":"566,394","User2":[],"ModelHome":"N","Active":"Y","MsActive":"Y","ModelName":"The Steeplechase","ModelDescription":"SOLD","ModelList":"~The Catalina |3165 sqft, $797,900~The Portofino |2496 sqft, $731,900~The Manchester |2742 sqft, $751,900~The Waterford |2856 sqft, $729,900~The Huntington |2982 sqft, $770,900~The Knightsbridge |3137 sqft, $805,900~The Steeplechase |2801 sqft, $751,900"},{"ID":"8180","Sales_CenterID":"28","LotNo":"4025\/2","ModelID":"173","Building_TypeID":"SF","LotID":[],"Lot_Availability":"S","SubStatus":"S","Lot_Location":"N","Suite":[],"Address":"9 Windsor Road","Points":"566,394","User2":[],"ModelHome":"N","Active":"Y","MsActive":"Y","ModelName":"The Waterford","ModelDescription":"SOLD","ModelList":"~The Catalina |3165 sqft, $797,900~The Portofino |2496 sqft, $731,900~The Manchester |2742 sqft, $751,900~The Waterford |2856 sqft, $729,900~The Huntington |2982 sqft, $770,900~The Knightsbridge |3137 sqft, $805,900~The Steeplechase |2801 sqft, $751,900"},{"ID":"8132","Sales_CenterID":"28","LotNo":"4025\/3","ModelID":"159","Building_TypeID":"SF","LotID":[],"Lot_Availability":"S","SubStatus":"S","Lot_Location":"N","Suite":[],"Address":"7 Windsor Road","Points":"587,401","User2":[],"ModelHome":"N","Active":"Y","MsActive":"Y","ModelName":"The Catalina","ModelDescription":"SOLD","ModelList":"~The Catalina |3165 sqft, $797,900~The Portofino |2496 sqft, $731,900~The Manchester |2742 sqft, $751,900~The Waterford |2856 sqft, $729,900~The Huntington |2982 sqft, $770,900~The Knightsbridge |3137 sqft, $805,900~The Steeplechase |2801 sqft, $751,900"},{"ID":"8133","Sales_CenterID":"28","LotNo":"4025\/3","ModelID":"165","Building_TypeID":"SF","LotID":[],"Lot_Availability":"S","SubStatus":"S","Lot_Location":"N","Suite":[],"Address":"7 Windsor Road","Points":"587,401","User2":[],"ModelHome":"N","Active":"Y","MsActive":"Y","ModelName":"The Huntington","ModelDescription":"SOLD","ModelList":"~The Catalina |3165 sqft, $797,900~The Portofino |2496 sqft, $731,900~The Manchester |2742 sqft, $751,900~The Waterford |2856 sqft, $729,900~The Huntington |2982 sqft, $770,900~The Knightsbridge |3137 sqft, $805,900~The Steeplechase |2801 sqft, $751,900"},{"ID":"8134","Sales_CenterID":"28","LotNo":"4025\/3","ModelID":"166","Building_TypeID":"SF","LotID":[],"Lot_Availability":"S","SubStatus":"S","Lot_Location":"N","Suite":[],"Address":"7 Windsor Road","Points":"587,401","User2":[],"ModelHome":"N","Active":"Y","MsActive":"Y","ModelName":"The Knightsbridge","ModelDescription":"SOLD","ModelList":"~The Catalina |3165 sqft, $797,900~The Portofino |2496 sqft, $731,900~The Manchester |2742 sqft, $751,900~The Waterford |2856 sqft, $729,900~The Huntington |2982 sqft, $770,900~The Knightsbridge |3137 sqft, $805,900~The Steeplechase |2801 sqft, $751,900"},{"ID":"8135","Sales_CenterID":"28","LotNo":"4025\/3","ModelID":"167","Building_TypeID":"SF","LotID":[],"Lot_Availability":"S","SubStatus":"S","Lot_Location":"N","Suite":[],"Address":"7 Windsor Road","Points":"587,401","User2":[],"ModelHome":"N","Active":"Y","MsActive":"Y","ModelName":"The Manchester","ModelDescription":"SOLD","ModelList":"~The Catalina |3165 sqft, $797,900~The Portofino |2496 sqft, $731,900~The Manchester |2742 sqft, $751,900~The Waterford |2856 sqft, $729,900~The Huntington |2982 sqft, $770,900~The Knightsbridge |3137 sqft, $805,900~The Steeplechase |2801 sqft, $751,900"},{"ID":"8136","Sales_CenterID":"28","LotNo":"4025\/3","ModelID":"170","Building_TypeID":"SF","LotID":[],"Lot_Availability":"S","SubStatus":"S","Lot_Location":"N","Suite":[],"Address":"7 Windsor Road","Points":"587,401","User2":[],"ModelHome":"N","Active":"Y","MsActive":"Y","ModelName":"The Portofino","ModelDescription":[],"ModelList":"~The Catalina |3165 sqft, $797,900~The Portofino |2496 sqft, $731,900~The Manchester |2742 sqft, $751,900~The Waterford |2856 sqft, $729,900~The Huntington |2982 sqft, $770,900~The Knightsbridge |3137 sqft, $805,900~The Steeplechase |2801 sqft, $751,900"},{"ID":"8137","Sales_CenterID":"28","LotNo":"4025\/3","ModelID":"172","Building_TypeID":"SF","LotID":[],"Lot_Availability":"S","SubStatus":"S","Lot_Location":"N","Suite":[],"Address":"7 Windsor Road","Points":"587,401","User2":[],"ModelHome":"N","Active":"Y","MsActive":"Y","ModelName":"The Steeplechase","ModelDescription":"SOLD","ModelList":"~The Catalina |3165 sqft, $797,900~The Portofino |2496 sqft, $731,900~The Manchester |2742 sqft, $751,900~The Waterford |2856 sqft, $729,900~The Huntington |2982 sqft, $770,900~The Knightsbridge |3137 sqft, $805,900~The Steeplechase |2801 sqft, $751,900"},{"ID":"8138","Sales_CenterID":"28","LotNo":"4025\/3","ModelID":"173","Building_TypeID":"SF","LotID":[],"Lot_Availability":"S","SubStatus":"S","Lot_Location":"N","Suite":[],"Address":"7 Windsor Road","Points":"587,401","User2":[],"ModelHome":"N","Active":"Y","MsActive":"Y","ModelName":"The Waterford","ModelDescription":"SOLD","ModelList":"~The Catalina |3165 sqft, $797,900~The Portofino |2496 sqft, $731,900~The Manchester |2742 sqft, $751,900~The Waterford |2856 sqft, $729,900~The Huntington |2982 sqft, $770,900~The Knightsbridge |3137 sqft, $805,900~The Steeplechase |2801 sqft, $751,900"},{"ID":"7971","Sales_CenterID":"28","LotNo":"4025\/4","ModelID":"159","Building_TypeID":"SF","LotID":[],"Lot_Availability":"S","SubStatus":"S","Lot_Location":"N","Suite":[],"Address":"5 Windsor Road","Points":"606,408","User2":[],"ModelHome":"N","Active":"Y","MsActive":"Y","ModelName":"The Catalina","ModelDescription":"SOLD","ModelList":"~The Catalina |3165 sqft, $797,900~The Portofino |2496 sqft, $731,900~The Manchester |2742 sqft, $751,900~The Waterford |2856 sqft, $729,900~The Huntington |2982 sqft, $770,900~The Knightsbridge |3137 sqft, $805,900~The Steeplechase |2801 sqft, $751,900"},{"ID":"7972","Sales_CenterID":"28","LotNo":"4025\/4","ModelID":"165","Building_TypeID":"SF","LotID":[],"Lot_Availability":"S","SubStatus":"S","Lot_Location":"N","Suite":[],"Address":"5 Windsor Road","Points":"606,408","User2":[],"ModelHome":"N","Active":"Y","MsActive":"Y","ModelName":"The Huntington","ModelDescription":"SOLD","ModelList":"~The Catalina |3165 sqft, $797,900~The Portofino |2496 sqft, $731,900~The Manchester |2742 sqft, $751,900~The Waterford |2856 sqft, $729,900~The Huntington |2982 sqft, $770,900~The Knightsbridge |3137 sqft, $805,900~The Steeplechase |2801 sqft, $751,900"},{"ID":"7973","Sales_CenterID":"28","LotNo":"4025\/4","ModelID":"166","Building_TypeID":"SF","LotID":[],"Lot_Availability":"S","SubStatus":"S","Lot_Location":"N","Suite":[],"Address":"5 Windsor Road","Points":"606,408","User2":[],"ModelHome":"N","Active":"Y","MsActive":"Y","ModelName":"The Knightsbridge","ModelDescription":"SOLD","ModelList":"~The Catalina |3165 sqft, $797,900~The Portofino |2496 sqft, $731,900~The Manchester |2742 sqft, $751,900~The Waterford |2856 sqft, $729,900~The Huntington |2982 sqft, $770,900~The Knightsbridge |3137 sqft, $805,900~The Steeplechase |2801 sqft, $751,900"},{"ID":"7974","Sales_CenterID":"28","LotNo":"4025\/4","ModelID":"167","Building_TypeID":"SF","LotID":[],"Lot_Availability":"S","SubStatus":"S","Lot_Location":"N","Suite":[],"Address":"5 Windsor Road","Points":"606,408","User2":[],"ModelHome":"N","Active":"Y","MsActive":"Y","ModelName":"The Manchester","ModelDescription":"SOLD","ModelList":"~The Catalina |3165 sqft, $797,900~The Portofino |2496 sqft, $731,900~The Manchester |2742 sqft, $751,900~The Waterford |2856 sqft, $729,900~The Huntington |2982 sqft, $770,900~The Knightsbridge |3137 sqft, $805,900~The Steeplechase |2801 sqft, $751,900"},{"ID":"7975","Sales_CenterID":"28","LotNo":"4025\/4","ModelID":"170","Building_TypeID":"SF","LotID":[],"Lot_Availability":"S","SubStatus":"S","Lot_Location":"N","Suite":[],"Address":"5 Windsor Road","Points":"606,408","User2":[],"ModelHome":"N","Active":"Y","MsActive":"Y","ModelName":"The Portofino","ModelDescription":[],"ModelList":"~The Catalina |3165 sqft, $797,900~The Portofino |2496 sqft, $731,900~The Manchester |2742 sqft, $751,900~The Waterford |2856 sqft, $729,900~The Huntington |2982 sqft, $770,900~The Knightsbridge |3137 sqft, $805,900~The Steeplechase |2801 sqft, $751,900"},{"ID":"7976","Sales_CenterID":"28","LotNo":"4025\/4","ModelID":"172","Building_TypeID":"SF","LotID":[],"Lot_Availability":"S","SubStatus":"S","Lot_Location":"N","Suite":[],"Address":"5 Windsor Road","Points":"606,408","User2":[],"ModelHome":"N","Active":"Y","MsActive":"Y","ModelName":"The Steeplechase","ModelDescription":"SOLD","ModelList":"~The Catalina |3165 sqft, $797,900~The Portofino |2496 sqft, $731,900~The Manchester |2742 sqft, $751,900~The Waterford |2856 sqft, $729,900~The Huntington |2982 sqft, $770,900~The Knightsbridge |3137 sqft, $805,900~The Steeplechase |2801 sqft, $751,900"},{"ID":"7977","Sales_CenterID":"28","LotNo":"4025\/4","ModelID":"173","Building_TypeID":"SF","LotID":[],"Lot_Availability":"S","SubStatus":"S","Lot_Location":"N","Suite":[],"Address":"5 Windsor Road","Points":"606,408","User2":[],"ModelHome":"N","Active":"Y","MsActive":"Y","ModelName":"The Waterford","ModelDescription":"SOLD","ModelList":"~The Catalina |3165 sqft, $797,900~The Portofino |2496 sqft, $731,900~The Manchester |2742 sqft, $751,900~The Waterford |2856 sqft, $729,900~The Huntington |2982 sqft, $770,900~The Knightsbridge |3137 sqft, $805,900~The Steeplechase |2801 sqft, $751,900"},{"ID":"8090","Sales_CenterID":"28","LotNo":"4025\/5","ModelID":"159","Building_TypeID":"SF","LotID":[],"Lot_Availability":"S","SubStatus":"S","Lot_Location":"N","Suite":[],"Address":"3 Windsor ROad","Points":"628,417","User2":[],"ModelHome":"N","Active":"Y","MsActive":"Y","ModelName":"The Catalina","ModelDescription":"SOLD","ModelList":"~The Catalina |3165 sqft, $797,900~The Portofino |2496 sqft, $731,900~The Manchester |2742 sqft, $751,900~The Waterford |2856 sqft, $729,900~The Huntington |2982 sqft, $770,900~The Knightsbridge |3137 sqft, $805,900~The Steeplechase |2801 sqft, $751,900"},{"ID":"8091","Sales_CenterID":"28","LotNo":"4025\/5","ModelID":"165","Building_TypeID":"SF","LotID":[],"Lot_Availability":"S","SubStatus":"S","Lot_Location":"N","Suite":[],"Address":"3 Windsor ROad","Points":"628,417","User2":[],"ModelHome":"N","Active":"Y","MsActive":"Y","ModelName":"The Huntington","ModelDescription":"SOLD","ModelList":"~The Catalina |3165 sqft, $797,900~The Portofino |2496 sqft, $731,900~The Manchester |2742 sqft, $751,900~The Waterford |2856 sqft, $729,900~The Huntington |2982 sqft, $770,900~The Knightsbridge |3137 sqft, $805,900~The Steeplechase |2801 sqft, $751,900"},{"ID":"8092","Sales_CenterID":"28","LotNo":"4025\/5","ModelID":"166","Building_TypeID":"SF","LotID":[],"Lot_Availability":"S","SubStatus":"S","Lot_Location":"N","Suite":[],"Address":"3 Windsor ROad","Points":"628,417","User2":[],"ModelHome":"N","Active":"Y","MsActive":"Y","ModelName":"The Knightsbridge","ModelDescription":"SOLD","ModelList":"~The Catalina |3165 sqft, $797,900~The Portofino |2496 sqft, $731,900~The Manchester |2742 sqft, $751,900~The Waterford |2856 sqft, $729,900~The Huntington |2982 sqft, $770,900~The Knightsbridge |3137 sqft, $805,900~The Steeplechase |2801 sqft, $751,900"},{"ID":"8093","Sales_CenterID":"28","LotNo":"4025\/5","ModelID":"167","Building_TypeID":"SF","LotID":[],"Lot_Availability":"S","SubStatus":"S","Lot_Location":"N","Suite":[],"Address":"3 Windsor ROad","Points":"628,417","User2":[],"ModelHome":"N","Active":"Y","MsActive":"Y","ModelName":"The Manchester","ModelDescription":"SOLD","ModelList":"~The Catalina |3165 sqft, $797,900~The Portofino |2496 sqft, $731,900~The Manchester |2742 sqft, $751,900~The Waterford |2856 sqft, $729,900~The Huntington |2982 sqft, $770,900~The Knightsbridge |3137 sqft, $805,900~The Steeplechase |2801 sqft, $751,900"},{"ID":"8094","Sales_CenterID":"28","LotNo":"4025\/5","ModelID":"170","Building_TypeID":"SF","LotID":[],"Lot_Availability":"S","SubStatus":"S","Lot_Location":"N","Suite":[],"Address":"3 Windsor ROad","Points":"628,417","User2":[],"ModelHome":"N","Active":"Y","MsActive":"Y","ModelName":"The Portofino","ModelDescription":[],"ModelList":"~The Catalina |3165 sqft, $797,900~The Portofino |2496 sqft, $731,900~The Manchester |2742 sqft, $751,900~The Waterford |2856 sqft, $729,900~The Huntington |2982 sqft, $770,900~The Knightsbridge |3137 sqft, $805,900~The Steeplechase |2801 sqft, $751,900"},{"ID":"8095","Sales_CenterID":"28","LotNo":"4025\/5","ModelID":"172","Building_TypeID":"SF","LotID":[],"Lot_Availability":"S","SubStatus":"S","Lot_Location":"N","Suite":[],"Address":"3 Windsor ROad","Points":"628,417","User2":[],"ModelHome":"N","Active":"Y","MsActive":"Y","ModelName":"The Steeplechase","ModelDescription":"SOLD","ModelList":"~The Catalina |3165 sqft, $797,900~The Portofino |2496 sqft, $731,900~The Manchester |2742 sqft, $751,900~The Waterford |2856 sqft, $729,900~The Huntington |2982 sqft, $770,900~The Knightsbridge |3137 sqft, $805,900~The Steeplechase |2801 sqft, $751,900"},{"ID":"8096","Sales_CenterID":"28","LotNo":"4025\/5","ModelID":"173","Building_TypeID":"SF","LotID":[],"Lot_Availability":"S","SubStatus":"S","Lot_Location":"N","Suite":[],"Address":"3 Windsor ROad","Points":"628,417","User2":[],"ModelHome":"N","Active":"Y","MsActive":"Y","ModelName":"The Waterford","ModelDescription":"SOLD","ModelList":"~The Catalina |3165 sqft, $797,900~The Portofino |2496 sqft, $731,900~The Manchester |2742 sqft, $751,900~The Waterford |2856 sqft, $729,900~The Huntington |2982 sqft, $770,900~The Knightsbridge |3137 sqft, $805,900~The Steeplechase |2801 sqft, $751,900"},{"ID":"8181","Sales_CenterID":"28","LotNo":"4025\/6","ModelID":"159","Building_TypeID":"SF","LotID":[],"Lot_Availability":"S","SubStatus":"S","Lot_Location":"N","Suite":[],"Address":"1 Windsor Road","Points":"649,424","User2":[],"ModelHome":"N","Active":"Y","MsActive":"Y","ModelName":"The Catalina","ModelDescription":"SOLD","ModelList":"~The Catalina |3165 sqft, $797,900"},{"ID":"8153","Sales_CenterID":"28","LotNo":"4025\/7","ModelID":"159","Building_TypeID":"SF","LotID":[],"Lot_Availability":"S","SubStatus":"S","Lot_Location":"N","Suite":[],"Address":"16 Mayfair Road","Points":"636,459","User2":[],"ModelHome":"N","Active":"Y","MsActive":"Y","ModelName":"The Catalina","ModelDescription":"SOLD","ModelList":"~The Catalina |3165 sqft, $797,900"},{"ID":"8153","Sales_CenterID":"28","LotNo":"4025\/7","ModelID":"159","Building_TypeID":"SF","LotID":[],"Lot_Availability":"S","SubStatus":"S","Lot_Location":"N","Suite":[],"Address":"16 Mayfair Road","Points":"636,459","User2":[],"ModelHome":"N","Active":"Y","MsActive":"Y","ModelName":"The Catalina","ModelDescription":"SOLD","ModelList":"~The Catalina |3165 sqft, $797,900"},{"ID":"8001","Sales_CenterID":"28","LotNo":"4025\/8","ModelID":"166","Building_TypeID":"SF","LotID":[],"Lot_Availability":"S","SubStatus":"S","Lot_Location":"N","Suite":[],"Address":"18 Mayfair Road","Points":"615,452","User2":[],"ModelHome":"N","Active":"Y","MsActive":"Y","ModelName":"The Knightsbridge","ModelDescription":"SOLD","ModelList":"~The Knightsbridge |3137 sqft, $805,900"},{"ID":"8144","Sales_CenterID":"28","LotNo":"4025\/9","ModelID":"172","Building_TypeID":"SF","LotID":[],"Lot_Availability":"S","SubStatus":"S","Lot_Location":"N","Suite":[],"Address":"20 Mayfair Road","Points":"595,442","User2":[],"ModelHome":"S","Active":"Y","MsActive":"Y","ModelName":"The Steeplechase","ModelDescription":"SOLD","ModelList":"~The Steeplechase |2801 sqft, $751,900"},{"ID":"8144","Sales_CenterID":"28","LotNo":"4025\/9","ModelID":"172","Building_TypeID":"SF","LotID":[],"Lot_Availability":"S","SubStatus":"S","Lot_Location":"N","Suite":[],"Address":"20 Mayfair Road","Points":"595,442","User2":[],"ModelHome":"S","Active":"Y","MsActive":"Y","ModelName":"The Steeplechase","ModelDescription":"SOLD","ModelList":"~The Steeplechase |2801 sqft, $751,900"},{"ID":"8086","Sales_CenterID":"28","LotNo":"4025\/10","ModelID":"167","Building_TypeID":"SF","LotID":[],"Lot_Availability":"S","SubStatus":"S","Lot_Location":"N","Suite":[],"Address":"22 Mayfair Road","Points":"575,436","User2":[],"ModelHome":"N","Active":"Y","MsActive":"Y","ModelName":"The Manchester","ModelDescription":"SOLD","ModelList":"~The Manchester |2742 sqft, $751,900"},{"ID":"8056","Sales_CenterID":"28","LotNo":"4025\/11","ModelID":"165","Building_TypeID":"SF","LotID":[],"Lot_Availability":"S","SubStatus":"S","Lot_Location":"N","Suite":[],"Address":"24 Mayfair Road","Points":"555,428","User2":[],"ModelHome":"N","Active":"Y","MsActive":"Y","ModelName":"The Huntington","ModelDescription":"SOLD","ModelList":"~The Huntington |2982 sqft, $770,900"},{"ID":"7943","Sales_CenterID":"28","LotNo":"4025\/12","ModelID":"159","Building_TypeID":"SF","LotID":[],"Lot_Availability":"S","SubStatus":"S","Lot_Location":"N","Suite":[],"Address":"26 Mayfair Road","Points":"532,417","User2":[],"ModelHome":"N","Active":"Y","MsActive":"Y","ModelName":"The Catalina","ModelDescription":"SOLD","ModelList":"~The Catalina |3165 sqft, $797,900"},{"ID":"7970","Sales_CenterID":"28","LotNo":"4026\/1","ModelID":"173","Building_TypeID":"SF","LotID":[],"Lot_Availability":"S","SubStatus":"S","Lot_Location":"N","Suite":[],"Address":"151 Windsor Road","Points":"490,394","User2":[],"ModelHome":"N","Active":"Y","MsActive":"Y","ModelName":"The Waterford","ModelDescription":"SOLD","ModelList":"~The Waterford |2856 sqft, $729,900"},{"ID":"8076","Sales_CenterID":"28","LotNo":"4026\/9","ModelID":"159","Building_TypeID":"SF","LotID":[],"Lot_Availability":"S","SubStatus":"S","Lot_Location":"N","Suite":[],"Address":"25 Windsor Road","Points":"409,379","User2":[],"ModelHome":"N","Active":"Y","MsActive":"Y","ModelName":"The Catalina","ModelDescription":"SOLD","ModelList":"~The Catalina |3165 sqft, $797,900~The Manchester |2742 sqft, $751,900~The Waterford |2856 sqft, $729,900~The Huntington |2982 sqft, $770,900~The Knightsbridge |3137 sqft, $805,900~The Steeplechase |2801 sqft, $751,900"},{"ID":"8077","Sales_CenterID":"28","LotNo":"4026\/9","ModelID":"165","Building_TypeID":"SF","LotID":[],"Lot_Availability":"S","SubStatus":"S","Lot_Location":"N","Suite":[],"Address":"25 Windsor Road","Points":"409,379","User2":[],"ModelHome":"N","Active":"Y","MsActive":"Y","ModelName":"The Huntington","ModelDescription":"SOLD","ModelList":"~The Catalina |3165 sqft, $797,900~The Manchester |2742 sqft, $751,900~The Waterford |2856 sqft, $729,900~The Huntington |2982 sqft, $770,900~The Knightsbridge |3137 sqft, $805,900~The Steeplechase |2801 sqft, $751,900"},{"ID":"8078","Sales_CenterID":"28","LotNo":"4026\/9","ModelID":"166","Building_TypeID":"SF","LotID":[],"Lot_Availability":"S","SubStatus":"S","Lot_Location":"N","Suite":[],"Address":"25 Windsor Road","Points":"409,379","User2":[],"ModelHome":"N","Active":"Y","MsActive":"Y","ModelName":"The Knightsbridge","ModelDescription":"SOLD","ModelList":"~The Catalina |3165 sqft, $797,900~The Manchester |2742 sqft, $751,900~The Waterford |2856 sqft, $729,900~The Huntington |2982 sqft, $770,900~The Knightsbridge |3137 sqft, $805,900~The Steeplechase |2801 sqft, $751,900"},{"ID":"8079","Sales_CenterID":"28","LotNo":"4026\/9","ModelID":"167","Building_TypeID":"SF","LotID":[],"Lot_Availability":"S","SubStatus":"S","Lot_Location":"N","Suite":[],"Address":"25 Windsor Road","Points":"409,379","User2":[],"ModelHome":"N","Active":"Y","MsActive":"Y","ModelName":"The Manchester","ModelDescription":"SOLD","ModelList":"~The Catalina |3165 sqft, $797,900~The Manchester |2742 sqft, $751,900~The Waterford |2856 sqft, $729,900~The Huntington |2982 sqft, $770,900~The Knightsbridge |3137 sqft, $805,900~The Steeplechase |2801 sqft, $751,900"},{"ID":"8081","Sales_CenterID":"28","LotNo":"4026\/9","ModelID":"172","Building_TypeID":"SF","LotID":[],"Lot_Availability":"S","SubStatus":"S","Lot_Location":"N","Suite":[],"Address":"25 Windsor Road","Points":"409,379","User2":[],"ModelHome":"N","Active":"Y","MsActive":"Y","ModelName":"The Steeplechase","ModelDescription":"SOLD","ModelList":"~The Catalina |3165 sqft, $797,900~The Manchester |2742 sqft, $751,900~The Waterford |2856 sqft, $729,900~The Huntington |2982 sqft, $770,900~The Knightsbridge |3137 sqft, $805,900~The Steeplechase |2801 sqft, $751,900"},{"ID":"8082","Sales_CenterID":"28","LotNo":"4026\/9","ModelID":"173","Building_TypeID":"SF","LotID":[],"Lot_Availability":"S","SubStatus":"S","Lot_Location":"N","Suite":[],"Address":"25 Windsor Road","Points":"409,379","User2":[],"ModelHome":"N","Active":"Y","MsActive":"Y","ModelName":"The Waterford","ModelDescription":"SOLD","ModelList":"~The Catalina |3165 sqft, $797,900~The Manchester |2742 sqft, $751,900~The Waterford |2856 sqft, $729,900~The Huntington |2982 sqft, $770,900~The Knightsbridge |3137 sqft, $805,900~The Steeplechase |2801 sqft, $751,900"},{"ID":"8067","Sales_CenterID":"28","LotNo":"4026\/10","ModelID":"172","Building_TypeID":"SF","LotID":[],"Lot_Availability":"S","SubStatus":"S","Lot_Location":"N","Suite":[],"Address":"23 Windsor Road","Points":"426,368","User2":[],"ModelHome":"N","Active":"Y","MsActive":"Y","ModelName":"The Steeplechase","ModelDescription":"SOLD","ModelList":"~The Steeplechase |2801 sqft, $756,900"},{"ID":"7997","Sales_CenterID":"28","LotNo":"4026\/11","ModelID":"172","Building_TypeID":"SF","LotID":[],"Lot_Availability":"S","SubStatus":"S","Lot_Location":"N","Suite":[],"Address":"21 Windsor Road","Points":"449,362","User2":[],"ModelHome":"N","Active":"Y","MsActive":"Y","ModelName":"The Steeplechase","ModelDescription":"SOLD","ModelList":"~The Steeplechase |2801 sqft, $756,900"},{"ID":"7997","Sales_CenterID":"28","LotNo":"4026\/11","ModelID":"172","Building_TypeID":"SF","LotID":[],"Lot_Availability":"S","SubStatus":"S","Lot_Location":"N","Suite":[],"Address":"21 Windsor Road","Points":"449,362","User2":[],"ModelHome":"N","Active":"Y","MsActive":"Y","ModelName":"The Steeplechase","ModelDescription":"SOLD","ModelList":"~The Steeplechase |2801 sqft, $756,900"},{"ID":"7997","Sales_CenterID":"28","LotNo":"4026\/11","ModelID":"172","Building_TypeID":"SF","LotID":[],"Lot_Availability":"S","SubStatus":"S","Lot_Location":"N","Suite":[],"Address":"21 Windsor Road","Points":"449,362","User2":[],"ModelHome":"N","Active":"Y","MsActive":"Y","ModelName":"The Steeplechase","ModelDescription":"SOLD","ModelList":"~The Steeplechase |2801 sqft, $756,900"},{"ID":"7985","Sales_CenterID":"28","LotNo":"4026\/12","ModelID":"159","Building_TypeID":"SF","LotID":[],"Lot_Availability":"S","SubStatus":"S","Lot_Location":"N","Suite":[],"Address":"19 Windsor Road","Points":"468,360","User2":[],"ModelHome":"N","Active":"Y","MsActive":"Y","ModelName":"The Catalina","ModelDescription":"SOLD","ModelList":"~The Catalina |3165 sqft, $797,900~The Manchester |2742 sqft, $751,900~The Waterford |2856 sqft, $729,900~The Huntington |2982 sqft, $770,900~The Knightsbridge |3137 sqft, $805,900~The Steeplechase |2801 sqft, $751,900"},{"ID":"7985","Sales_CenterID":"28","LotNo":"4026\/12","ModelID":"159","Building_TypeID":"SF","LotID":[],"Lot_Availability":"S","SubStatus":"S","Lot_Location":"N","Suite":[],"Address":"19 Windsor Road","Points":"468,360","User2":[],"ModelHome":"N","Active":"Y","MsActive":"Y","ModelName":"The Catalina","ModelDescription":"SOLD","ModelList":"~The Catalina |3165 sqft, $797,900~The Manchester |2742 sqft, $751,900~The Waterford |2856 sqft, $729,900~The Huntington |2982 sqft, $770,900~The Knightsbridge |3137 sqft, $805,900~The Steeplechase |2801 sqft, $751,900"},{"ID":"7986","Sales_CenterID":"28","LotNo":"4026\/12","ModelID":"165","Building_TypeID":"SF","LotID":[],"Lot_Availability":"S","SubStatus":"S","Lot_Location":"N","Suite":[],"Address":"19 Windsor Road","Points":"468,360","User2":[],"ModelHome":"N","Active":"Y","MsActive":"Y","ModelName":"The Huntington","ModelDescription":"SOLD","ModelList":"~The Catalina |3165 sqft, $797,900~The Manchester |2742 sqft, $751,900~The Waterford |2856 sqft, $729,900~The Huntington |2982 sqft, $770,900~The Knightsbridge |3137 sqft, $805,900~The Steeplechase |2801 sqft, $751,900"},{"ID":"7986","Sales_CenterID":"28","LotNo":"4026\/12","ModelID":"165","Building_TypeID":"SF","LotID":[],"Lot_Availability":"S","SubStatus":"S","Lot_Location":"N","Suite":[],"Address":"19 Windsor Road","Points":"468,360","User2":[],"ModelHome":"N","Active":"Y","MsActive":"Y","ModelName":"The Huntington","ModelDescription":"SOLD","ModelList":"~The Catalina |3165 sqft, $797,900~The Manchester |2742 sqft, $751,900~The Waterford |2856 sqft, $729,900~The Huntington |2982 sqft, $770,900~The Knightsbridge |3137 sqft, $805,900~The Steeplechase |2801 sqft, $751,900"},{"ID":"7987","Sales_CenterID":"28","LotNo":"4026\/12","ModelID":"166","Building_TypeID":"SF","LotID":[],"Lot_Availability":"S","SubStatus":"S","Lot_Location":"N","Suite":[],"Address":"19 Windsor Road","Points":"468,360","User2":[],"ModelHome":"N","Active":"Y","MsActive":"Y","ModelName":"The Knightsbridge","ModelDescription":"SOLD","ModelList":"~The Catalina |3165 sqft, $797,900~The Manchester |2742 sqft, $751,900~The Waterford |2856 sqft, $729,900~The Huntington |2982 sqft, $770,900~The Knightsbridge |3137 sqft, $805,900~The Steeplechase |2801 sqft, $751,900"},{"ID":"7987","Sales_CenterID":"28","LotNo":"4026\/12","ModelID":"166","Building_TypeID":"SF","LotID":[],"Lot_Availability":"S","SubStatus":"S","Lot_Location":"N","Suite":[],"Address":"19 Windsor Road","Points":"468,360","User2":[],"ModelHome":"N","Active":"Y","MsActive":"Y","ModelName":"The Knightsbridge","ModelDescription":"SOLD","ModelList":"~The Catalina |3165 sqft, $797,900~The Manchester |2742 sqft, $751,900~The Waterford |2856 sqft, $729,900~The Huntington |2982 sqft, $770,900~The Knightsbridge |3137 sqft, $805,900~The Steeplechase |2801 sqft, $751,900"},{"ID":"7988","Sales_CenterID":"28","LotNo":"4026\/12","ModelID":"167","Building_TypeID":"SF","LotID":[],"Lot_Availability":"S","SubStatus":"S","Lot_Location":"N","Suite":[],"Address":"19 Windsor Road","Points":"468,360","User2":[],"ModelHome":"N","Active":"Y","MsActive":"Y","ModelName":"The Manchester","ModelDescription":"SOLD","ModelList":"~The Catalina |3165 sqft, $797,900~The Manchester |2742 sqft, $751,900~The Waterford |2856 sqft, $729,900~The Huntington |2982 sqft, $770,900~The Knightsbridge |3137 sqft, $805,900~The Steeplechase |2801 sqft, $751,900"},{"ID":"7988","Sales_CenterID":"28","LotNo":"4026\/12","ModelID":"167","Building_TypeID":"SF","LotID":[],"Lot_Availability":"S","SubStatus":"S","Lot_Location":"N","Suite":[],"Address":"19 Windsor Road","Points":"468,360","User2":[],"ModelHome":"N","Active":"Y","MsActive":"Y","ModelName":"The Manchester","ModelDescription":"SOLD","ModelList":"~The Catalina |3165 sqft, $797,900~The Manchester |2742 sqft, $751,900~The Waterford |2856 sqft, $729,900~The Huntington |2982 sqft, $770,900~The Knightsbridge |3137 sqft, $805,900~The Steeplechase |2801 sqft, $751,900"},{"ID":"7990","Sales_CenterID":"28","LotNo":"4026\/12","ModelID":"172","Building_TypeID":"SF","LotID":[],"Lot_Availability":"S","SubStatus":"S","Lot_Location":"N","Suite":[],"Address":"19 Windsor Road","Points":"468,360","User2":[],"ModelHome":"N","Active":"Y","MsActive":"Y","ModelName":"The Steeplechase","ModelDescription":"SOLD","ModelList":"~The Catalina |3165 sqft, $797,900~The Manchester |2742 sqft, $751,900~The Waterford |2856 sqft, $729,900~The Huntington |2982 sqft, $770,900~The Knightsbridge |3137 sqft, $805,900~The Steeplechase |2801 sqft, $751,900"},{"ID":"7990","Sales_CenterID":"28","LotNo":"4026\/12","ModelID":"172","Building_TypeID":"SF","LotID":[],"Lot_Availability":"S","SubStatus":"S","Lot_Location":"N","Suite":[],"Address":"19 Windsor Road","Points":"468,360","User2":[],"ModelHome":"N","Active":"Y","MsActive":"Y","ModelName":"The Steeplechase","ModelDescription":"SOLD","ModelList":"~The Catalina |3165 sqft, $797,900~The Manchester |2742 sqft, $751,900~The Waterford |2856 sqft, $729,900~The Huntington |2982 sqft, $770,900~The Knightsbridge |3137 sqft, $805,900~The Steeplechase |2801 sqft, $751,900"},{"ID":"7991","Sales_CenterID":"28","LotNo":"4026\/12","ModelID":"173","Building_TypeID":"SF","LotID":[],"Lot_Availability":"S","SubStatus":"S","Lot_Location":"N","Suite":[],"Address":"19 Windsor Road","Points":"468,360","User2":[],"ModelHome":"N","Active":"Y","MsActive":"Y","ModelName":"The Waterford","ModelDescription":"SOLD","ModelList":"~The Catalina |3165 sqft, $797,900~The Manchester |2742 sqft, $751,900~The Waterford |2856 sqft, $729,900~The Huntington |2982 sqft, $770,900~The Knightsbridge |3137 sqft, $805,900~The Steeplechase |2801 sqft, $751,900"},{"ID":"7991","Sales_CenterID":"28","LotNo":"4026\/12","ModelID":"173","Building_TypeID":"SF","LotID":[],"Lot_Availability":"S","SubStatus":"S","Lot_Location":"N","Suite":[],"Address":"19 Windsor Road","Points":"468,360","User2":[],"ModelHome":"N","Active":"Y","MsActive":"Y","ModelName":"The Waterford","ModelDescription":"SOLD","ModelList":"~The Catalina |3165 sqft, $797,900~The Manchester |2742 sqft, $751,900~The Waterford |2856 sqft, $729,900~The Huntington |2982 sqft, $770,900~The Knightsbridge |3137 sqft, $805,900~The Steeplechase |2801 sqft, $751,900"},{"ID":"7936","Sales_CenterID":"28","LotNo":"4026\/13","ModelID":"159","Building_TypeID":"SF","LotID":[],"Lot_Availability":"S","SubStatus":"S","Lot_Location":"N","Suite":[],"Address":"17 Windsor Road","Points":"488,365","User2":[],"ModelHome":"N","Active":"Y","MsActive":"Y","ModelName":"The Catalina","ModelDescription":"SOLD","ModelList":"~The Catalina |3165 sqft, $797,900~The Manchester |2742 sqft, $751,900~The Waterford |2856 sqft, $729,900~The Huntington |2982 sqft, $770,900~The Knightsbridge |3137 sqft, $805,900~The Steeplechase |2801 sqft, $751,900"},{"ID":"7936","Sales_CenterID":"28","LotNo":"4026\/13","ModelID":"159","Building_TypeID":"SF","LotID":[],"Lot_Availability":"S","SubStatus":"S","Lot_Location":"N","Suite":[],"Address":"17 Windsor Road","Points":"488,365","User2":[],"ModelHome":"N","Active":"Y","MsActive":"Y","ModelName":"The Catalina","ModelDescription":"SOLD","ModelList":"~The Catalina |3165 sqft, $797,900~The Manchester |2742 sqft, $751,900~The Waterford |2856 sqft, $729,900~The Huntington |2982 sqft, $770,900~The Knightsbridge |3137 sqft, $805,900~The Steeplechase |2801 sqft, $751,900"},{"ID":"7937","Sales_CenterID":"28","LotNo":"4026\/13","ModelID":"165","Building_TypeID":"SF","LotID":[],"Lot_Availability":"S","SubStatus":"S","Lot_Location":"N","Suite":[],"Address":"17 Windsor Road","Points":"488,365","User2":[],"ModelHome":"N","Active":"Y","MsActive":"Y","ModelName":"The Huntington","ModelDescription":"SOLD","ModelList":"~The Catalina |3165 sqft, $797,900~The Manchester |2742 sqft, $751,900~The Waterford |2856 sqft, $729,900~The Huntington |2982 sqft, $770,900~The Knightsbridge |3137 sqft, $805,900~The Steeplechase |2801 sqft, $751,900"},{"ID":"7937","Sales_CenterID":"28","LotNo":"4026\/13","ModelID":"165","Building_TypeID":"SF","LotID":[],"Lot_Availability":"S","SubStatus":"S","Lot_Location":"N","Suite":[],"Address":"17 Windsor Road","Points":"488,365","User2":[],"ModelHome":"N","Active":"Y","MsActive":"Y","ModelName":"The Huntington","ModelDescription":"SOLD","ModelList":"~The Catalina |3165 sqft, $797,900~The Manchester |2742 sqft, $751,900~The Waterford |2856 sqft, $729,900~The Huntington |2982 sqft, $770,900~The Knightsbridge |3137 sqft, $805,900~The Steeplechase |2801 sqft, $751,900"},{"ID":"7938","Sales_CenterID":"28","LotNo":"4026\/13","ModelID":"166","Building_TypeID":"SF","LotID":[],"Lot_Availability":"S","SubStatus":"S","Lot_Location":"N","Suite":[],"Address":"17 Windsor Road","Points":"488,365","User2":[],"ModelHome":"N","Active":"Y","MsActive":"Y","ModelName":"The Knightsbridge","ModelDescription":"SOLD","ModelList":"~The Catalina |3165 sqft, $797,900~The Manchester |2742 sqft, $751,900~The Waterford |2856 sqft, $729,900~The Huntington |2982 sqft, $770,900~The Knightsbridge |3137 sqft, $805,900~The Steeplechase |2801 sqft, $751,900"},{"ID":"7938","Sales_CenterID":"28","LotNo":"4026\/13","ModelID":"166","Building_TypeID":"SF","LotID":[],"Lot_Availability":"S","SubStatus":"S","Lot_Location":"N","Suite":[],"Address":"17 Windsor Road","Points":"488,365","User2":[],"ModelHome":"N","Active":"Y","MsActive":"Y","ModelName":"The Knightsbridge","ModelDescription":"SOLD","ModelList":"~The Catalina |3165 sqft, $797,900~The Manchester |2742 sqft, $751,900~The Waterford |2856 sqft, $729,900~The Huntington |2982 sqft, $770,900~The Knightsbridge |3137 sqft, $805,900~The Steeplechase |2801 sqft, $751,900"},{"ID":"7939","Sales_CenterID":"28","LotNo":"4026\/13","ModelID":"167","Building_TypeID":"SF","LotID":[],"Lot_Availability":"S","SubStatus":"S","Lot_Location":"N","Suite":[],"Address":"17 Windsor Road","Points":"488,365","User2":[],"ModelHome":"N","Active":"Y","MsActive":"Y","ModelName":"The Manchester","ModelDescription":"SOLD","ModelList":"~The Catalina |3165 sqft, $797,900~The Manchester |2742 sqft, $751,900~The Waterford |2856 sqft, $729,900~The Huntington |2982 sqft, $770,900~The Knightsbridge |3137 sqft, $805,900~The Steeplechase |2801 sqft, $751,900"},{"ID":"7939","Sales_CenterID":"28","LotNo":"4026\/13","ModelID":"167","Building_TypeID":"SF","LotID":[],"Lot_Availability":"S","SubStatus":"S","Lot_Location":"N","Suite":[],"Address":"17 Windsor Road","Points":"488,365","User2":[],"ModelHome":"N","Active":"Y","MsActive":"Y","ModelName":"The Manchester","ModelDescription":"SOLD","ModelList":"~The Catalina |3165 sqft, $797,900~The Manchester |2742 sqft, $751,900~The Waterford |2856 sqft, $729,900~The Huntington |2982 sqft, $770,900~The Knightsbridge |3137 sqft, $805,900~The Steeplechase |2801 sqft, $751,900"},{"ID":"7941","Sales_CenterID":"28","LotNo":"4026\/13","ModelID":"172","Building_TypeID":"SF","LotID":[],"Lot_Availability":"S","SubStatus":"S","Lot_Location":"N","Suite":[],"Address":"17 Windsor Road","Points":"488,365","User2":[],"ModelHome":"N","Active":"Y","MsActive":"Y","ModelName":"The Steeplechase","ModelDescription":"SOLD","ModelList":"~The Catalina |3165 sqft, $797,900~The Manchester |2742 sqft, $751,900~The Waterford |2856 sqft, $729,900~The Huntington |2982 sqft, $770,900~The Knightsbridge |3137 sqft, $805,900~The Steeplechase |2801 sqft, $751,900"},{"ID":"7941","Sales_CenterID":"28","LotNo":"4026\/13","ModelID":"172","Building_TypeID":"SF","LotID":[],"Lot_Availability":"S","SubStatus":"S","Lot_Location":"N","Suite":[],"Address":"17 Windsor Road","Points":"488,365","User2":[],"ModelHome":"N","Active":"Y","MsActive":"Y","ModelName":"The Steeplechase","ModelDescription":"SOLD","ModelList":"~The Catalina |3165 sqft, $797,900~The Manchester |2742 sqft, $751,900~The Waterford |2856 sqft, $729,900~The Huntington |2982 sqft, $770,900~The Knightsbridge |3137 sqft, $805,900~The Steeplechase |2801 sqft, $751,900"},{"ID":"7942","Sales_CenterID":"28","LotNo":"4026\/13","ModelID":"173","Building_TypeID":"SF","LotID":[],"Lot_Availability":"S","SubStatus":"S","Lot_Location":"N","Suite":[],"Address":"17 Windsor Road","Points":"488,365","User2":[],"ModelHome":"N","Active":"Y","MsActive":"Y","ModelName":"The Waterford","ModelDescription":"SOLD","ModelList":"~The Catalina |3165 sqft, $797,900~The Manchester |2742 sqft, $751,900~The Waterford |2856 sqft, $729,900~The Huntington |2982 sqft, $770,900~The Knightsbridge |3137 sqft, $805,900~The Steeplechase |2801 sqft, $751,900"},{"ID":"7942","Sales_CenterID":"28","LotNo":"4026\/13","ModelID":"173","Building_TypeID":"SF","LotID":[],"Lot_Availability":"S","SubStatus":"S","Lot_Location":"N","Suite":[],"Address":"17 Windsor Road","Points":"488,365","User2":[],"ModelHome":"N","Active":"Y","MsActive":"Y","ModelName":"The Waterford","ModelDescription":"SOLD","ModelList":"~The Catalina |3165 sqft, $797,900~The Manchester |2742 sqft, $751,900~The Waterford |2856 sqft, $729,900~The Huntington |2982 sqft, $770,900~The Knightsbridge |3137 sqft, $805,900~The Steeplechase |2801 sqft, $751,900"},{"ID":"7922","Sales_CenterID":"28","LotNo":"4026\/14","ModelID":"159","Building_TypeID":"SF","LotID":[],"Lot_Availability":"S","SubStatus":"S","Lot_Location":"N","Suite":[],"Address":"15 Windsor Road","Points":"510,371","User2":[],"ModelHome":"N","Active":"Y","MsActive":"Y","ModelName":"The Catalina","ModelDescription":"SOLD","ModelList":"~The Catalina |3165 sqft, $797,900"}]
![]() This link will open in an expanded overlay.
This link will open in an expanded overlay.![]() This link will open in an expanded overlay.
This link will open in an expanded overlay.![]() This link will open in an expanded overlay.
This link will open in an expanded overlay.![]() This link will open in an expanded overlay.
This link will open in an expanded overlay.![]() This link will open in an expanded overlay.
This link will open in an expanded overlay.![]() This link will open in an expanded overlay.
This link will open in an expanded overlay.![]() This link will open in an expanded overlay.
This link will open in an expanded overlay.![]() This link will open in an expanded overlay.
This link will open in an expanded overlay.![]() This link will open in an expanded overlay.
This link will open in an expanded overlay.![]() This link will open in an expanded overlay.
This link will open in an expanded overlay.![]() This link will open in an expanded overlay.
This link will open in an expanded overlay.![]() This link will open in an expanded overlay.
This link will open in an expanded overlay.![]() This link will open in an expanded overlay.
This link will open in an expanded overlay.![]() This link will open in an expanded overlay.
This link will open in an expanded overlay.![]() This link will open in an expanded overlay.
This link will open in an expanded overlay.![]() This link will open in an expanded overlay.
This link will open in an expanded overlay.![]() This link will open in an expanded overlay.
This link will open in an expanded overlay.![]() This link will open in an expanded overlay.
This link will open in an expanded overlay.![]() This link will open in an expanded overlay.
This link will open in an expanded overlay.